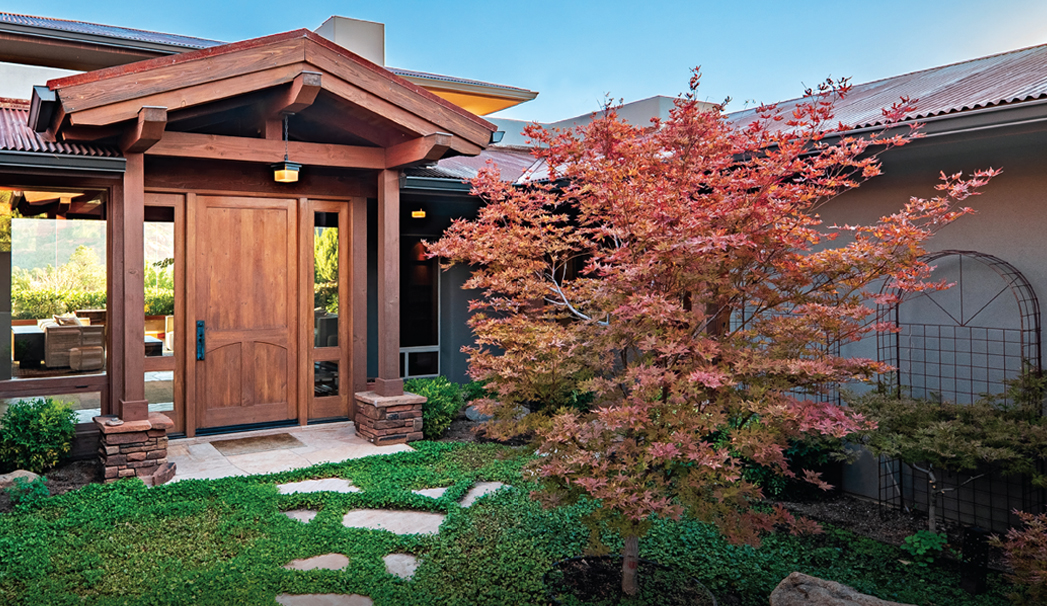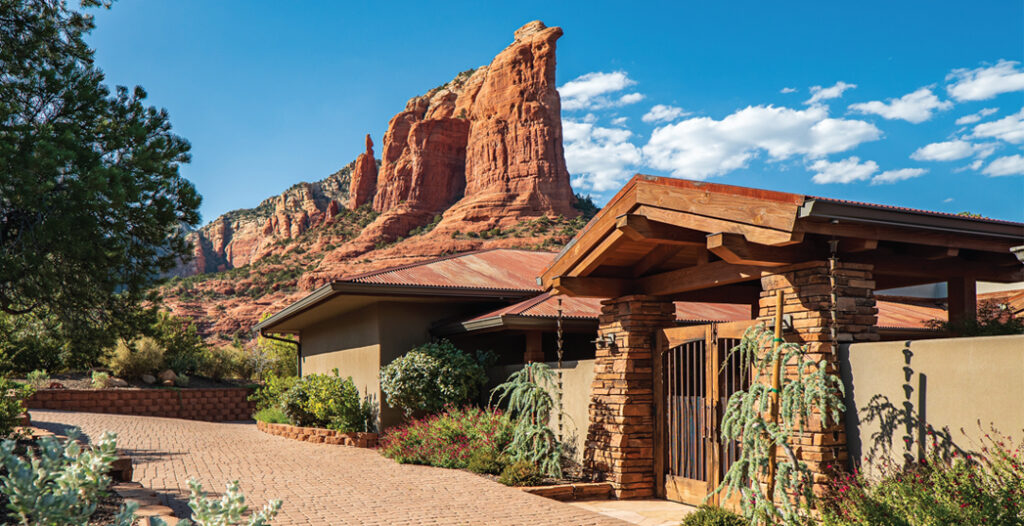
Coffee Pot Rock stands tall in the backdrop of a West Sedona home renovated by Sedona-based Design Group Studio.
When the owner of a West Sedona home wanted to remodel her then-new purchase, she enlisted Sedona’s Design Group Architects (now the company is called Design Group Studio) to manage the remodel. The home was taken down the studs and refreshed. Although the structure of the home was solid and built to capture Sedona’s most famous site: the city’s gorgeous red rocks. “The previous architects had already captured the views really well,” says Max Licher, a licensed architect and a partner with Design Group Studio. “We weren’t really trying to change that. We were just trying to embellish the views that were already there by framing them with warm, natural and elegant materials.” The client wanted to upgrade the interiors of the three-bedroom, four-bathroom home. “Previously, the main interior space had excessive volume such that it felt like you were rattling around in a hotel lobby,” says Max. “The ceilings were very high, with painted sheetrock detailing. Our challenge was to make it more warm and intimate with higher quality finishes.”

The home’s handcrafted wood and steel gate.
The client also had traveled extensively and had an affinity for both Bali and East Asia. According to Max, the overall theme of the home was influenced largely by Japanese architecture – which can be seen in the fine woodwork placed throughout the home. Traditional Sedona materials like native stones were also incorporated into the design. The tile roof of the home was replaced with rusted corrugated metal. Other than the roof, the exterior of the home was largely left untouched. The group created a courtyard out front and added open porches on several sides. The backyard was redone by landscape architect Richard Hubbell. Native stones were important to the team. “We have always used a lot of native stone in our projects because it tends to anchor and root any architecture in the Sedona landscape, whether it’s in a traditional or modern design,” says Max. “The essence of this remodel was making new volumes within the existing huge high volumes. We actually dropped ceiling heights, created some pitched volumes and did a lot of beam work and woodwork using vertical grain Douglas fir.”
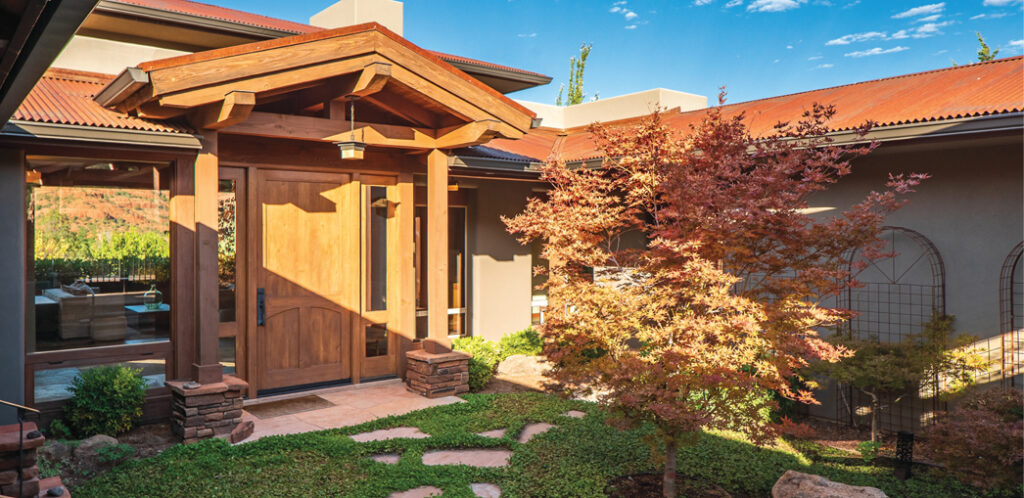
A wood door that leads to the home’s foyer. Wood was a material used throughout this dwelling.
Examining The Exterior
In keeping with the Asian influence of the home, the design group created a courtyard that was very much influenced by feng shui principles. The stones that lead to the front door guide visitors to the home – adding an element of Asian design. “You actually have to walk on these little stepping stones across that courtyard to the front entry. It’s a very Japanese garden. That whole aesthetic brings that East Asian flavor to it,” says Jennifer Wilson, an interior designer with Design Group Studio. “In the entry courtyard, we borrowed from classic feng shui by creating a meandering path through the garden to the front door. Ideally, we don’t create a straight line to somewhere. You make yourself move through space and experience different vista points along the way,” says Max. Just past the main entrance is a foyer. The ceiling in the foyer was made out of sheetrock and was redone to create a more intimate space. “We framed the entry pitched roof in and created lower dropped ceilings on either side to create more intimacy. In this way, we developed more differential volumes in the house, rather than it just being a big open box,” says Max.

A stunning view from the home’s living room.
A Closer Look At The Main Living Room
Located right off the home’s main entrance, the focal point of the main living room is an expansive glass window that frames Sedona’s red rocks. The window was part of the original design. The group placed stones around the window. A new wood ceiling and a stone fireplace were also added. The materials in the expansive space were all high quality. “Overall, it’s finer materials,” says Jennifer. “The ceiling is a vertical grain fur. It’s a tight grain wood that’s beautiful and elegant and so are the cabinets.”

A different angle of that same room that features a variety of natural materials like native stones.
“Instead of a rustic floor, it’s very refined, very tight grout joints smooth and all the same color. That elegant background sets the stage for the view and the nice stone fireplace,” she says. This space features a variety of natural materials but still manages to feel cohesive.

The open front door that faces the home’s main entrance.
The team achieved this by sticking to all natural materials with warm tones. “When you’re using natural materials, and you’re not trying to stain them or do too much to change their natural appearance, a lot of different finishes can go together well,” says Max.

A close-up of the great room with stunning Sedona views.
“If you hike in the Sedona landscape, it’s not ever just one color,” he says. “There are various shades of greens in the vegetation, browns, tans and reds in the rock patina, and all of those textures and colors that you find in nature go together.

Another view of the living room that features a mix of materials.
Evolutionarily, we’re programmed to feel comfortable in that environment. I think that that’s just the way that humans respond and what creates warmth for us.”

The home’s dining room.
Inside The Kitchen
“It’s a modest-sized kitchen, but very functional. You go up a few steps from the main level, so the kitchen and interior dining are a foot and a half above the living room. There’s a glass railing at that separation, which lends a little bit of a modern elegance. It’s open to the grander space, but feels more intimate.
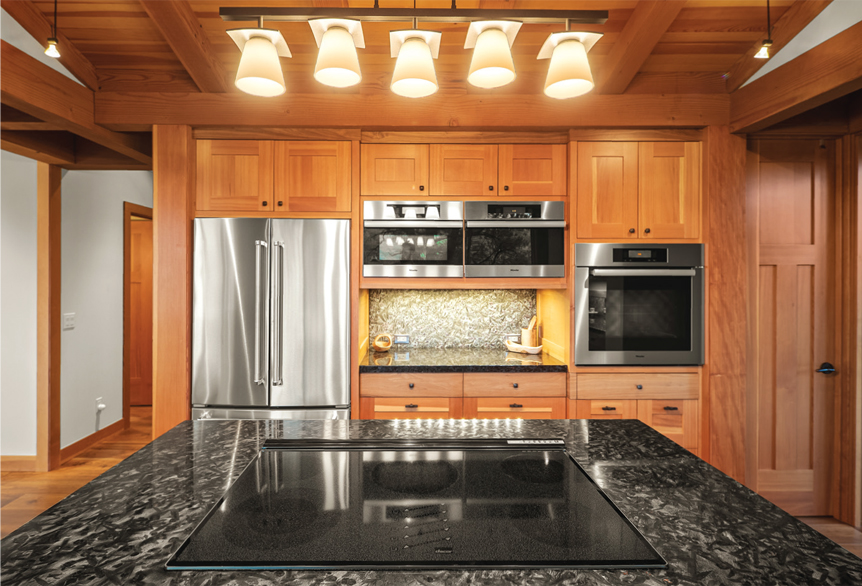
The home’s kitchen featured plenty of fine woodwork.
I would say the kitchen is functional, intimate, warm and elegant,” says Max. The materials in the kitchen are all high quality. The kitchen countertops are black cherry granite. The cabinets are crafted out of top-notch vertical grain fir.

A red rock vista from the kitchen.
The floor features solid walnut wood planks, and a local craftsman finished the floors. As in the rest of the home, the views from the kitchen and dining room of Sedona’s red rocks are stunning. “They’re just monumental,” says Jennifer, of those vistas. The design group created the wood cabinets and desks in the office that sits just outside of the kitchen. The wood found in the kitchen and office helps each space flow into one another. The office’s most striking feature? The room’s truly breathtaking view of towering Coffee Pot Rock.
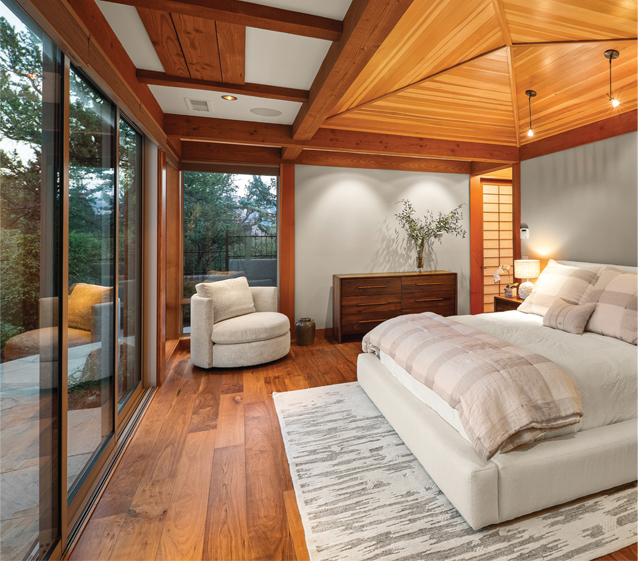
The home’s main bedroom.
A Peek At The Primary Suite
As is common in many Sedona area homes, this residence has an emphasis on both indoor and outdoor living. In the primary bedroom, a large sliding glass door frames striking views of Wilson Mountain. The doors are mere steps away from an outdoor pool and a Jacuzzi. The ceilings were dropped. Beyond the bed, a traditional Shoji door or a lattice door covered in translucent paper opens up to the bathroom. A small bench sits beneath a smaller window. Above all, the space is simple.

The primary bedroom looks out over Sedona’s red rocks.
“The bathroom and closet coming off the primary suite, it’s all very tied together with the Shoji patterns and simplicity,” says Jennifer. Wood elements ultimately tie the bedroom, bathroom and closet all together. The primary bathroom features walnut cabinets. The walk-in closet features plenty of built-in wood shelving. The bathtub is one true highlight. The freestanding tub is surrounded by two windows with trees on one side that offer privacy.

A hot tub is just steps away from the main bedroom.
Delightful Details
What elevates this home? According to the design team, the outstanding attention to detail throughout the property. “I would say every detail was thought about and constructed in an artistic way with great craftspeople,” says Jennifer. The entire space also has a cohesive feel that was largely brought about by the extensive woodwork. The wood in the wings, ceilings, floors, trim and casings all unite the entire space. “It’s just really nice wood that brings a lot of the warmth and things together,” she says. “I just think that the main spaces in the living room, hallway, dining room, kitchen, lend a pattern that then goes through the whole house, and it was continued. So, there’s a cohesive feeling. It’s a strong house.”

The home’s gates open to the main entrance.
Although the massive renovation was completed over a decade ago, the design is still timeless and well thought out. Despite this, the home is also a true product of its time. “I think detail is a big part of why this comes off so well. When I look at other pictures online of homes for sale, it was a day when this kind of detail, we had the craftsmen to do it. And it’s changing times as people aren’t doing the wood crafts and things anymore,” says Jennifer. The team acknowledged that it’s also much harder to create a home of this caliber today. “As with many things today, high quality, natural materials have been harder to get. Craftsmanship is also harder to find now. So all of that has contributed to make this type of detailing a lot more expensive,” says Max. “Today, this level of detailing would probably cost double what it was 15 years ago.” Take a closer look at the details to appreciate the home’s outstanding, entirely original design that would be tough to replicate. For example, all the interior doors and cabinet doors have a unique pattern. “When you’re looking at a window trim, you’re seeing wood. You’re not seeing little four-inch sheetrock strips. Everything was trimmed, cased and done in a craftsman way. If you look at the entry gate, that was a handcrafted gate. It’s wood and steel. It’s not off the shelf. It’s every detail,” says Jennifer.
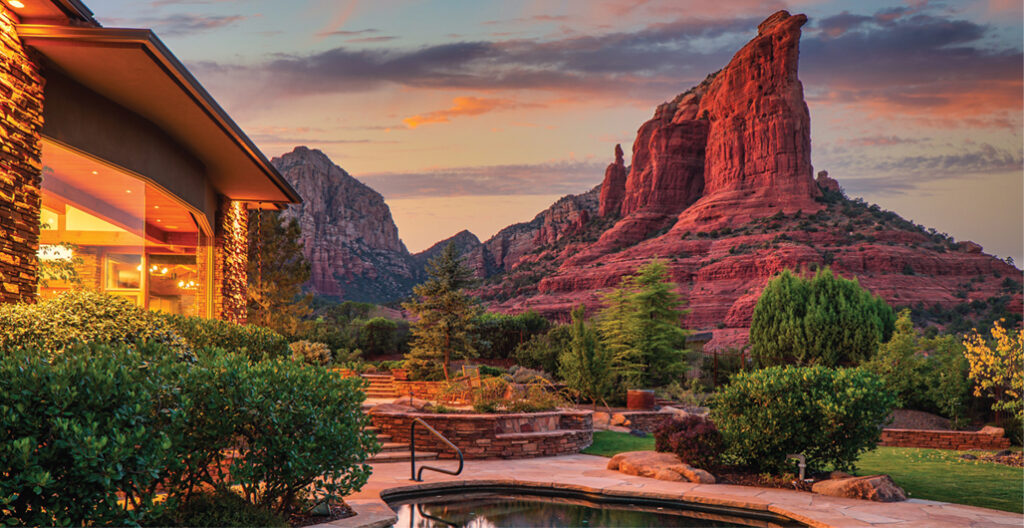
A prime view of Coffee Pot Rock from the home’s backyard.
“As I go through and just look at some of the cabinet detail and how the posts are touching the baseboards, every one of those details needs to be thought about before the guy can build it. It’s all just all thought out,” says Jennifer. The feeling when you’re standing inside the home, according to Jennifer, is warm. “I’m happy when I go in there,” says Jennifer. “It’s a timeless feeling. This could have been built in the ‘50s for today. I like it when it’s timeless. When you look at the light fixtures, you’ll see there’s some Asian-inspired, Moroccan-inspired fixtures. There’s a good blend of styles that work really well here in the Southwest, and I think it’s a timeless interior that we really like, the feeling of the warmth of wood and stone and good craftsmanship. That’s what makes us happy.”

