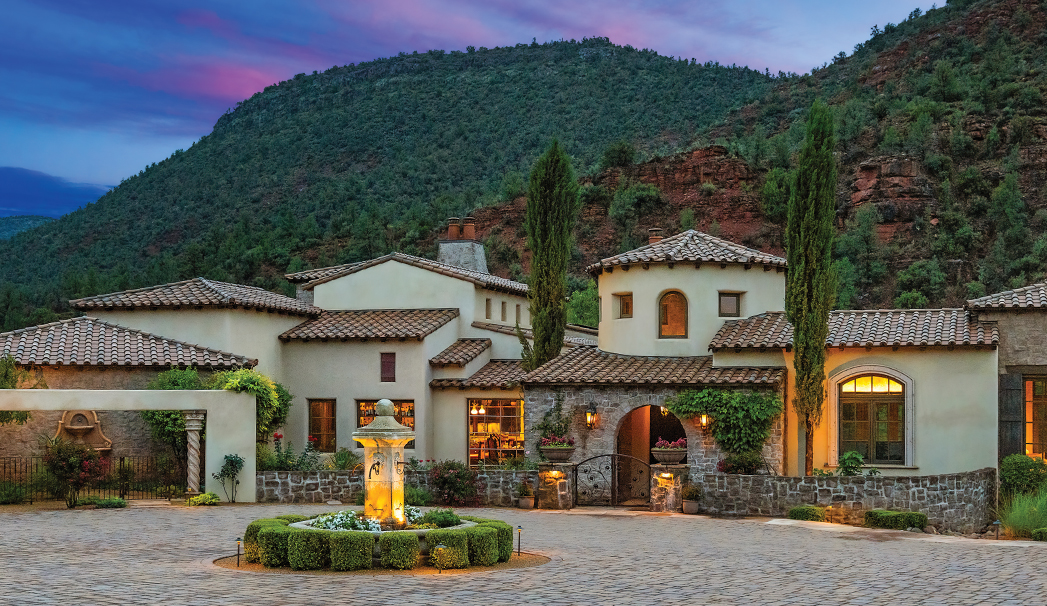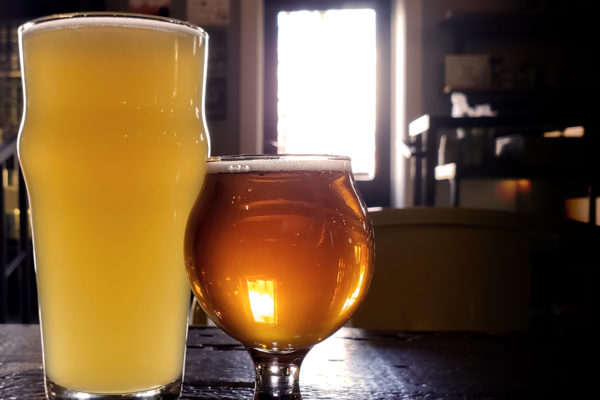In a city dominated by luxury home listings, Eagle Mountain Estate manages to stand out. For starters, this home is the most expensive home ever listed in Sedona. The price tag? $18.5 million. With that high price tag comes a truly outstanding property. The entire estate sits on 57 acres. The 3,700-squarefoot mansion itself sits on one level and was designed to resemble a Mediterranean-style villa. Besides the main home, the property also features two historic guest homes, a rustic barn, two red rock storage buildings and a climate-controlled four-car garage outfitted with modular cabinets. Homeowner Randy Lyman spent plenty of time in the plush garage completing mechanical work on cars, trucks and motorcycles.
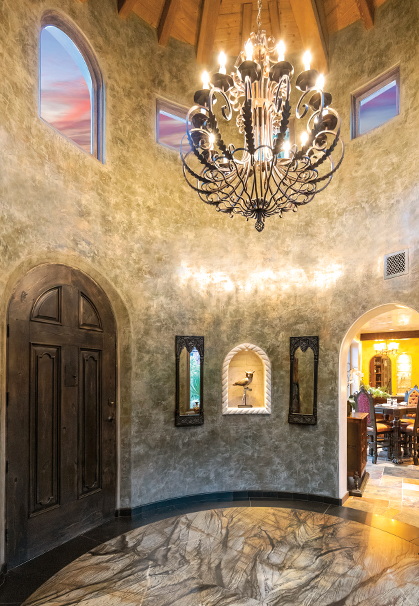
The foyer of the home.
Like many who move to Sedona, when Randy purchased the home, he was searching for a private retreat. “What I really loved about it and still like today is that it’s so secluded. We have so much frontage on Oak Creek, beautiful views in the backyard,” he says. “The privacy here is just beyond anything anybody even knows is here in Sedona. Most people, even real estate agents, aren’t even aware that this valley exists.” He spent the first year remodeling the home in 2015. He loved the bones of the home that was built in 2006 but felt the details could be elevated. “I wanted to take everything to the next level,” he says.
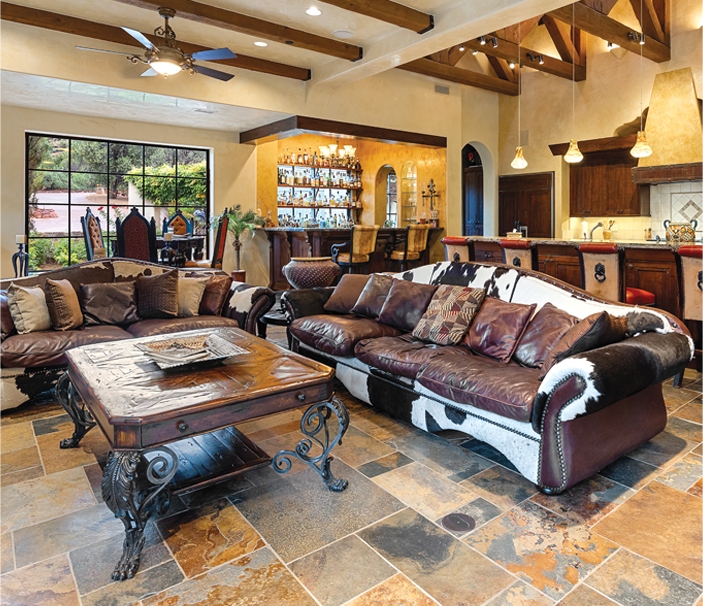
A view of the great room and the kitchen’s island. Hand-blown glass light fixtures hang from the ceiling.
“The overall architecture was pretty good, but I wanted to update the feeling of the finishes, the walls, the counters, the cabinets, all that, and then also open up a lot of things because it was kind of compartmentalized.”
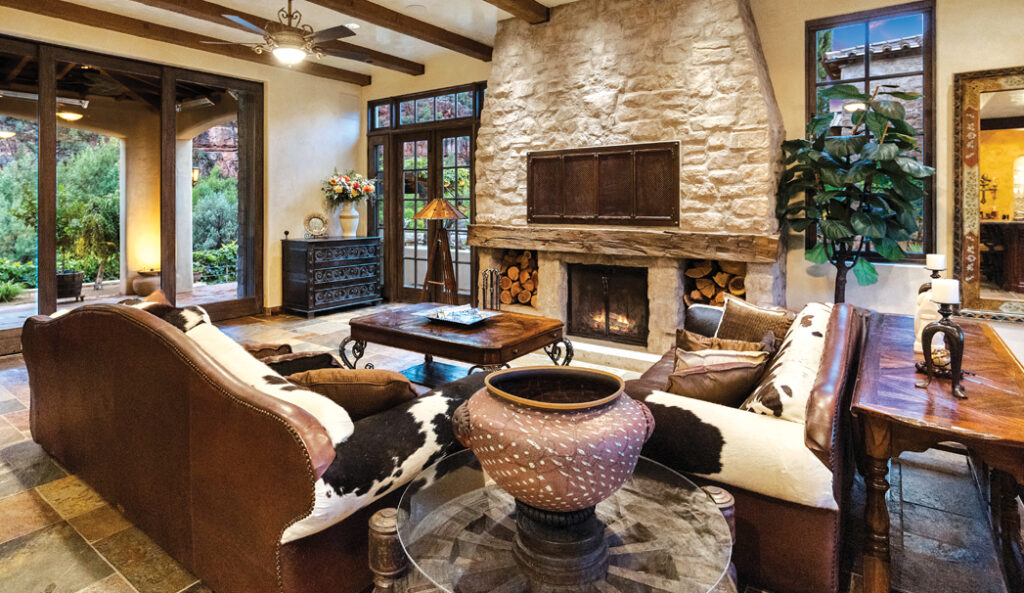
The home’s great room.
Randy opened up the great room so it included both the kitchen and the living room. Finishes mostly included hand-applied Venetian plaster and American clay. He redid all the walls and most of the floors too. One truly unique detail? Custom distressed mesquite cabinetry that was installed throughout the home. Randy selected mesquite due to its aesthetic appeal. “It’s very rustic looking, but not worn out,” he says. “It’s just beautiful in the depth of feel to the wood.”
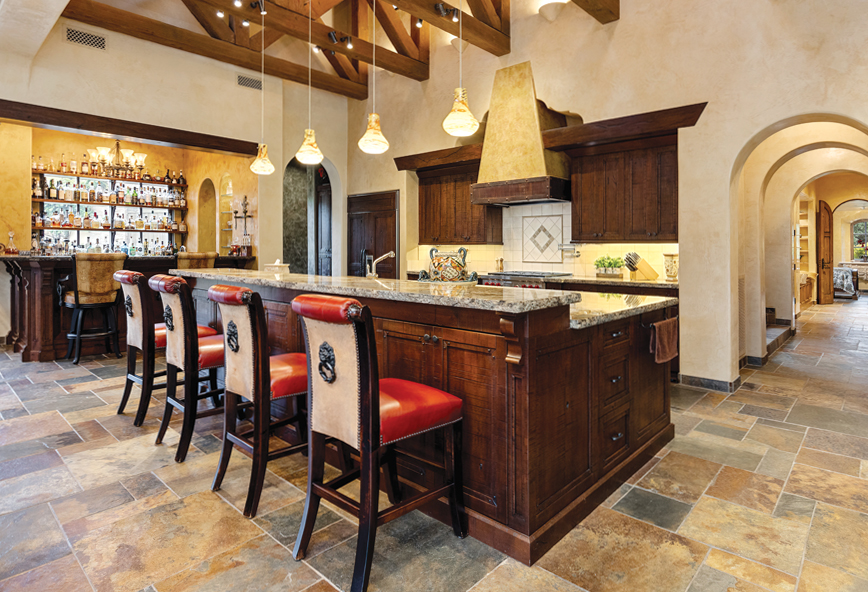
The property’s custom bar and kitchen.
The mesquite cabinets served to unite the varying elements of the expansive home together – something he felt was lacking in the home when he first bought it. “The mesquite cabinets were kind of an anchor to the colors for the Venetian plaster and the floors and the new granite that was picked out for the countertops and all that. So it was a great base to bring everything around and tie it all together with the same feel,” he says. “It belonged instead of being disjointed … That’s why I spent the time and extra money to upgrade the cabinets because I just wanted that feel to be continuous throughout.” The home’s main suite comes with a long list of amenities. Home dwellers can find a coffee bar with a full-size dishwasher and a bar refrigerator hidden behind the custom mesquite cabinetry.
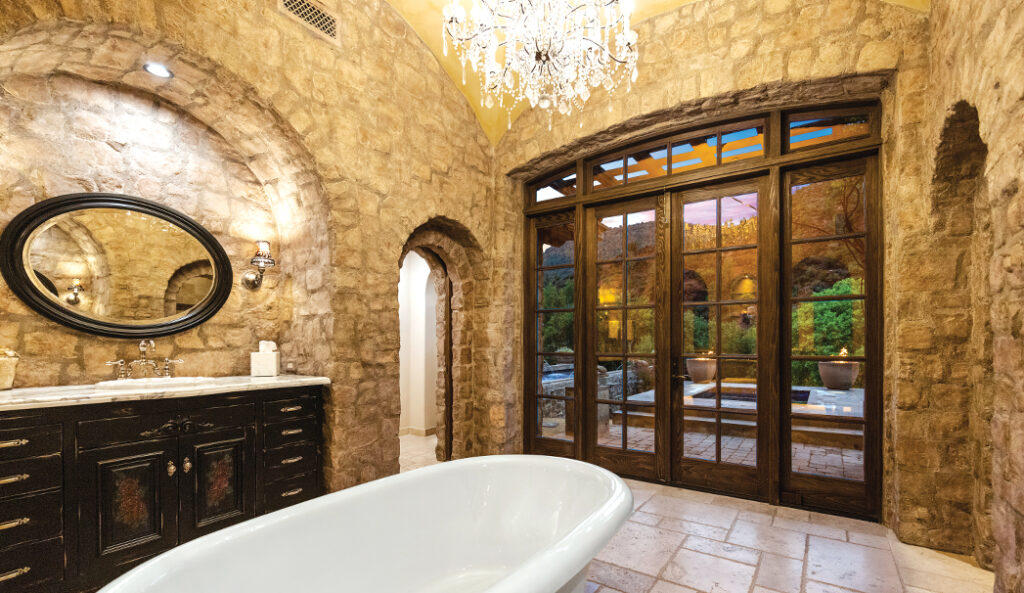
A soaking tub in the main bathroom. An outdoor Jacuzzi is steps away.
The main bathroom comes with two separate vanities with cabinets underneath along with a free-standing soaking tub with a chandelier hanging from the ceiling. Just off the main bathroom – you can spot it via large windows – is a secluded more than 700-gallon Jacuzzi tub where guests can soak outside and enjoy red rock views. The hot tub is surrounded by heated braziers that resemble oversized flower pots so guests can stay toasty in the cold-weather months. The main bedroom also overlooks the home’s reflecting pool – a striking feature – that’s flanked by lion statues. “In the morning to see the reflection of the mountainside in the pool is beautiful,” says Randy.
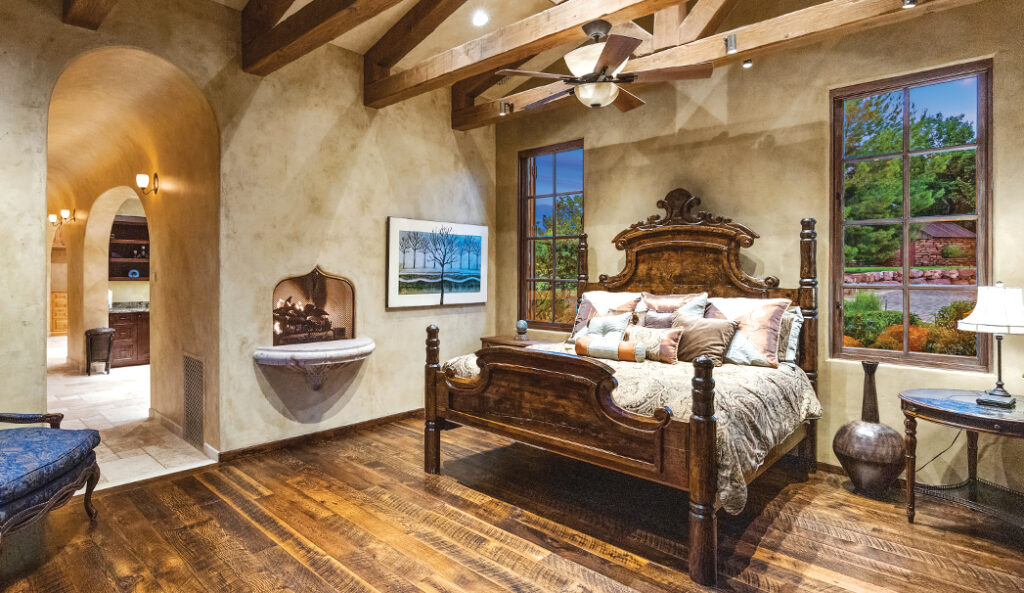
The main bedroom of the home.
The main bedroom’s double oversized walk-in closet features two stacked washer and dryer units – so Randy didn’t have to carry clothing throughout the home – along with ample storage space including shoe racks, rods to hang clothes hangers and plenty of cabinet space. Randy says he loves fabrics and has over 300 shirts that all fit – along with his other clothing – in the generously sized closet. He also created a folding island topped with backlist amber onyx. The main bedroom itself features a small fireplace and opens up to a home office.
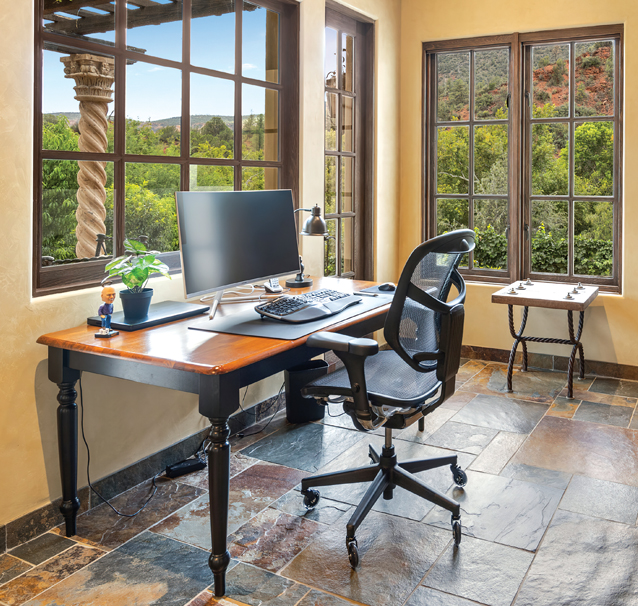
One of the guest bedrooms that’s being used as an office.
A bar with a granite countertop replaced a dead-end pantry in the kitchen, which underwent extensive changes. The bar is of some note. Randy designed the bar himself. By his estimate, the bar holds about 200 pounds of bottles and was constructed using 6061 aircraft aluminum to build the foundation against the wall that shelves attached to. He has around 200 whiskeys and another 100 bottles. The bar area is also equipped with an ice maker, a kegerator that holds two kegs and a fridge.
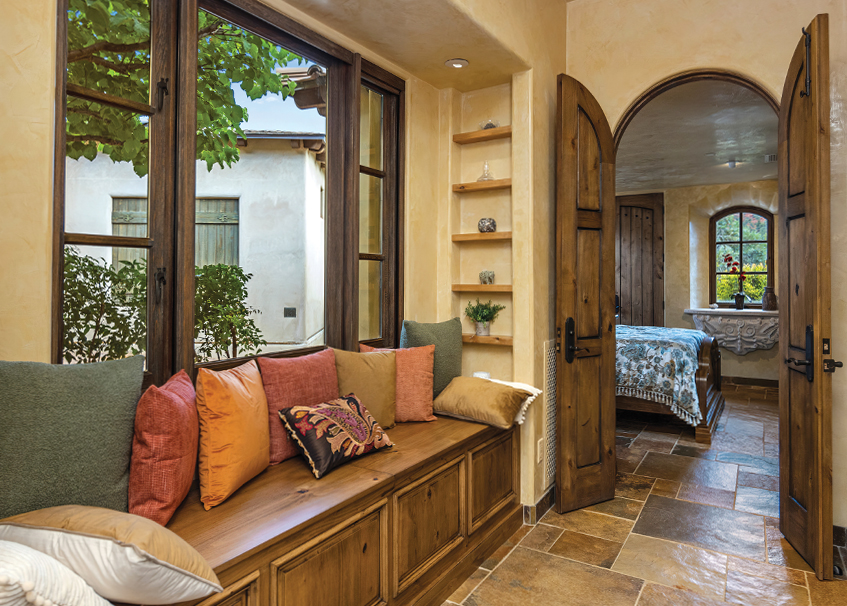
A hallway leading to one of two guest bedrooms.
“It displays alcohol beautifully. It’s laid out well so it’s small and efficient. It was fun to make,” he says. “Being the bartender behind the bar at a party, it’s very functional.” The kitchen was opened up to create one big great room that also included a living room. Windows were also installed behind the bar. The great room also features high ceilings complete with wooden beams along with a wood-burning fireplace – one of Randy’s favorite things about residing in the home was lighting up the fireplace in the wintertime. A granite island was also installed. The kitchen was also outfitted with double convection ovens. The lights hanging down in the kitchen were custom commissioned by a Las Vegas glass blower.
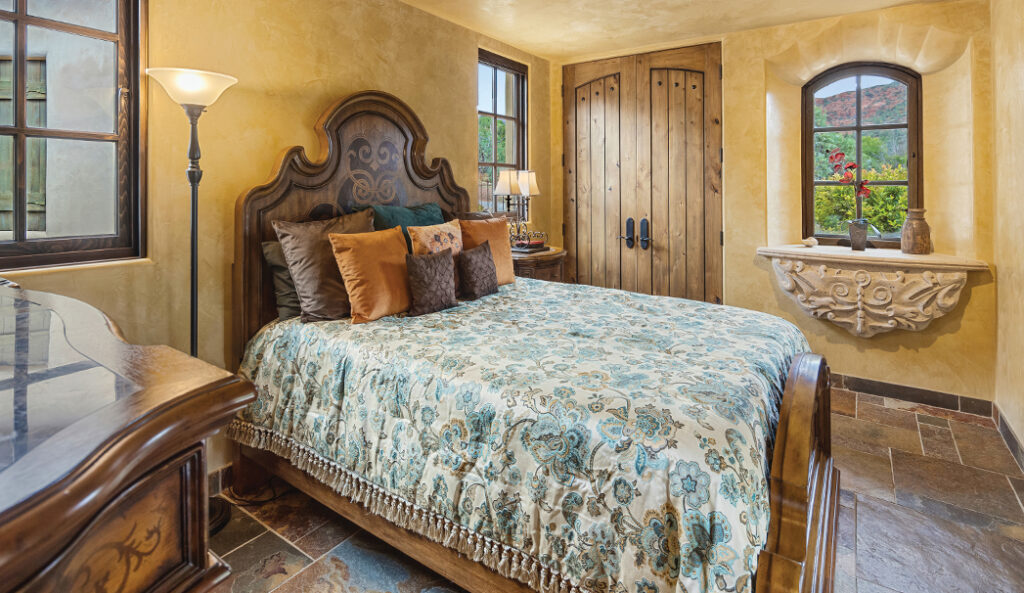
One of the guest bedrooms.
Located just off the kitchen, the dining room features two wine cellars. The dining room walls are made out of engineered stone. Another impressive feature? The floors of the dining room are all reclaimed barn wood. That same material was also used to create the main bedroom’s floors. American Clay was used in one of the guest bedrooms. Both guest bedrooms have their own bathrooms. The hallway to the guest wing also features a stacked washer and dryer. The two guest bedrooms both have French doors that open up to a back veranda. One is currently being used as an office. “The guests are not hurting here,” says Devin Johnston, a realtor with Russ Lyon Sotheby’s International Realty Sedona, jokingly. “The hard part is getting them to leave.” But the home’s interior is only part of this story. The entire estate is truly magnificent and sits on more than 57 acres. “I love having space around me. I love to be able to just feel at peace with nature,” says Randy. He sure had plenty of space.
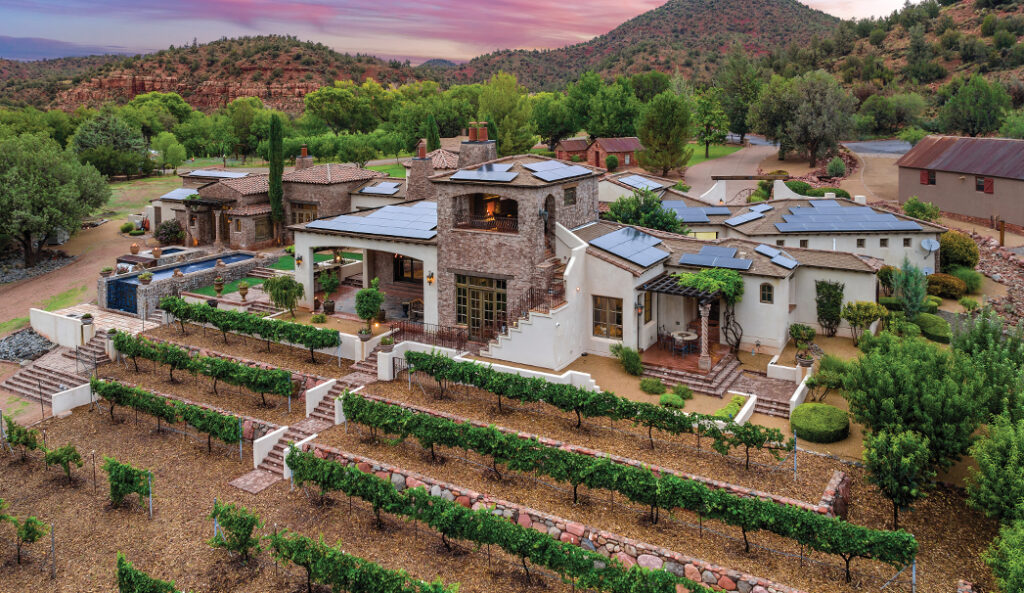
The home’s on-property vineyard.
Surrounded by National Forest land, residents also can enjoy red rock views, a fruit orchard made up of over 1,600 apple, nectarine and peach trees, a pond with a fountain and can walk to nearby Oak Creek. The area beside Oak Creek includes a fire pit and volleyball area that makes it ideal for hosting an outdoor gathering. Randy has had live bands perform there and used to host a barbeque every summer that roughly 70 to 80 people attended.
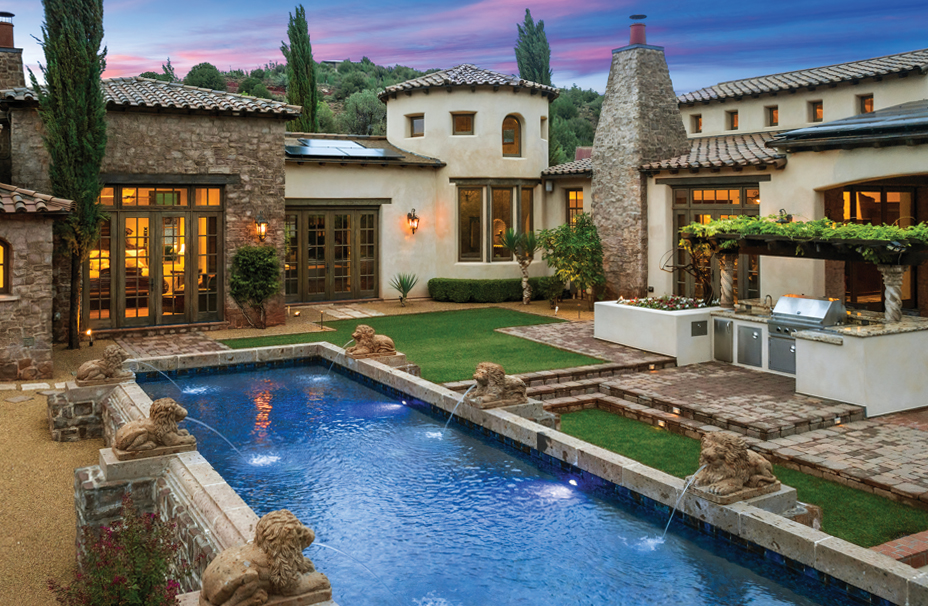
The home’s reflecting pool that’s just outside of the main bedroom.
Outdoor cooking was important to the homeowner. Just outside of the main suite is a reflecting pool, a Jacuzzi and an outdoor kitchen outfitted with Viking appliances. His wife loved using that grill to whip up their favorite meals. “It’s just nice to be out in the evening, and the weather’s good and making your own food or even pancakes in the morning,” says Randy.
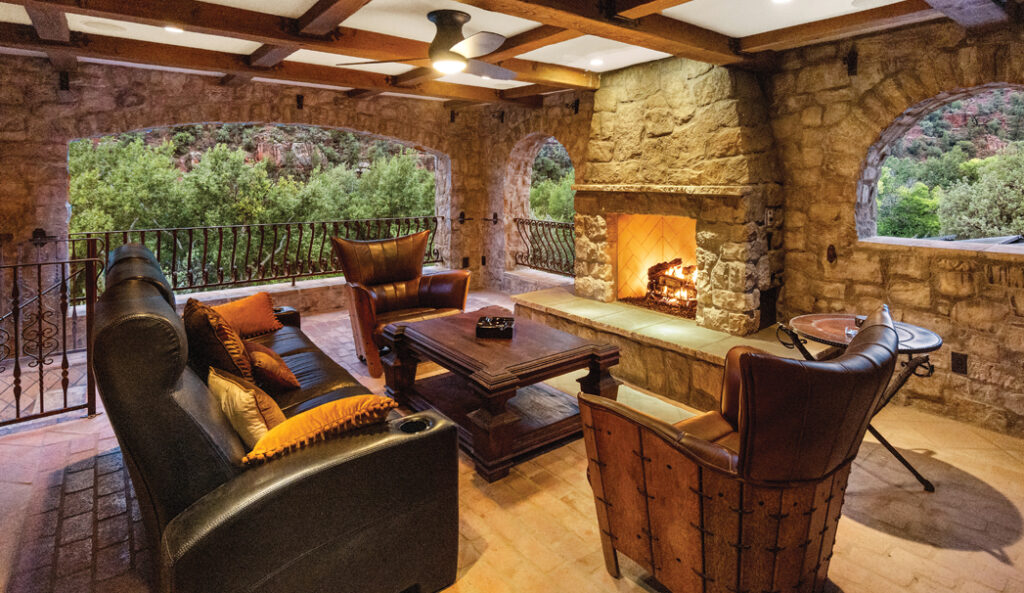
The home’s outdoor “cigar room.”
Another outdoor area of note? A space that Devin tells us is unofficially referred to as the “cigar room” that’s located just off the back patio. The outdoor space is open air but covered by a ceiling and heated by a fireplace and infrared heaters – making it an ideal place to spend some time outside, even when it’s chilly. The property also features a vineyard with more than 60 Zinfandel vines that can generate about 500 gallons. Randy has sampled wine from these grapes, and said it was excellent. Guests can spot that vineyard from the home’s 1,100-square-foot patio outfitted with six infrared heaters so they can sit outside, and enjoy the natural beauty all around them. Like many Sedona properties, the home is designed to help guests connect with the city’s natural beauty via windows and plentiful outdoor space.
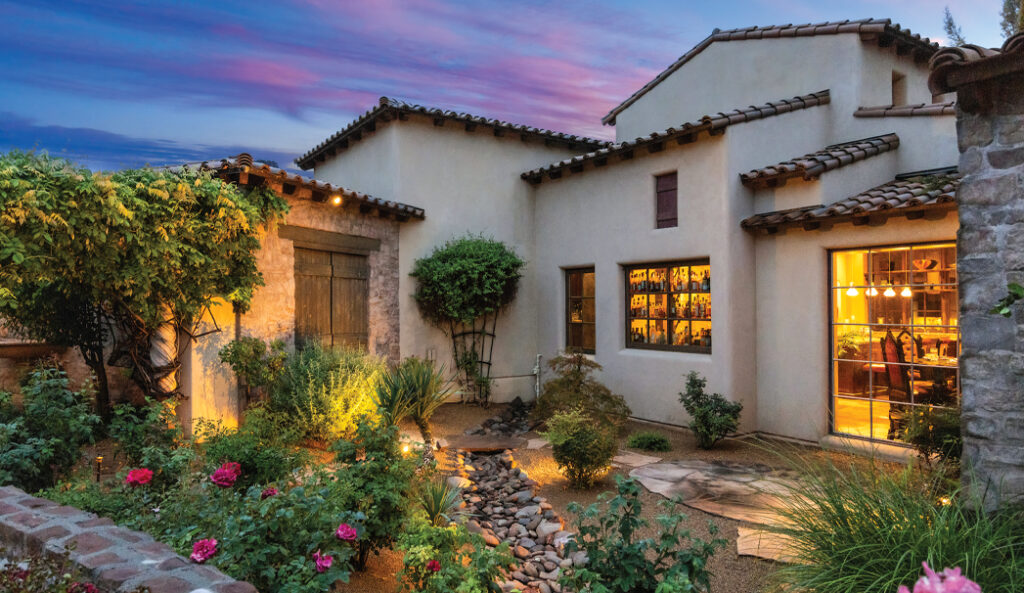
An exterior shot outside of the kitchen.
“You feel secure and serene,” says Devin. “There’s no window coverings because you don’t need them. You open up the back door, and it really feels like you’re living in a nature preserve.” The home is located in the gated Eagle Mountain Ranch subdivision and is one of just five homes in that subdivision. “Probably the most special thing about this particular property is that the seller was able to put it together,” says Devin. The house itself is on a four-acre parcel. Over time, Randy purchased a total of 10 lots surrounding the home. He added the final lot in February of 2022. “Just the fact that he was able to put that all together might be the most special thing in itself. It’s just not going to happen again,” says Devin.
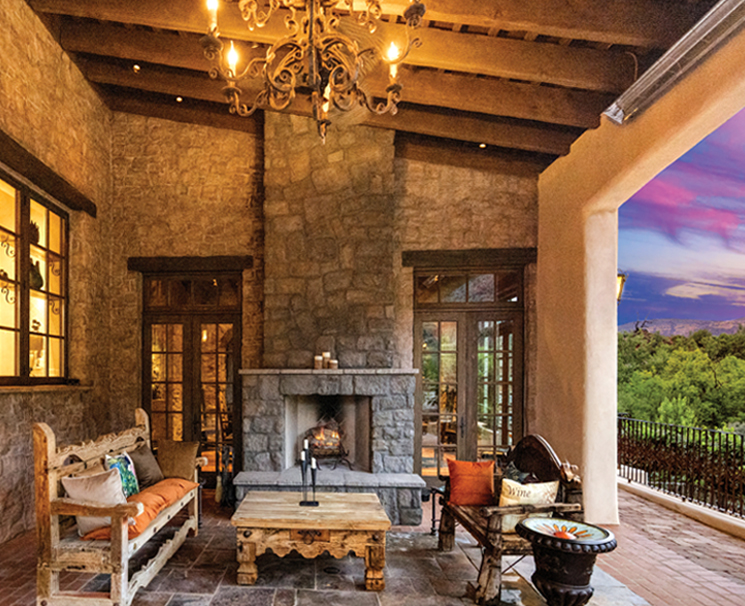
One of the home’s fireplaces.
With that long list of amenities coupled with acreage along Oak Creek that would be tough to find elsewhere, the Eagle Mountain Estate home is a property unlike any other. Despite the home’s many luxe amenities, Randy told us he always felt right at home there largely due to the home’s correct proportions. “It’s just such a comfortable house to be in. There’s grandeur, but it’s not polished white marble. It’s a deep, rich, Mediterranean feel of grandeur,” he says. “I’ve been very fortunate. I’ve lived in a lot of amazing houses, but I don’t think I’ve ever had one that felt more at home than this.”

