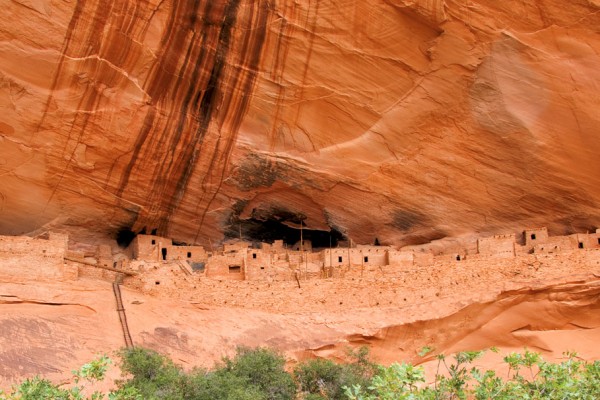For Susie Hersker, owner of Design Directives, an interior designer, NCIDQ and a professional of the American Society of Interior Designer or ASID, working on this West Sedona property was a dream. The owners wanted the nearly 15,000 square foot eight-bedroom home to be perfect. “It was a wonderful project,” she says. “They actually told me, ‘We don’t want to hold you back.’ That’s really a luxury for an interior designer.” Architect Terry Kilbaine brought Susie on board, and she worked on the home for four years. Her company furnished everything in the home right down to the tissue boxes. One of the overarching themes of the home? “They wanted the colors of the Sedona setting, so that drove the colors, and those are inherent throughout the materials. We brought a lot of the feeling of the outdoors,” says Susie. “I always say it’s contemporary, but it has an organic feel to it.”
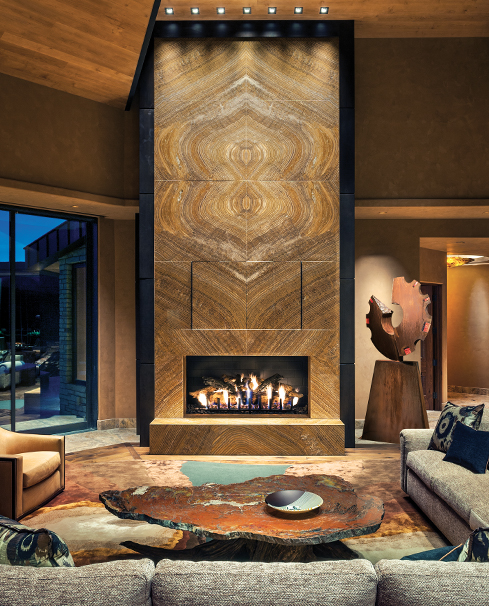
The fireplace in the Great Room was a custom quad bookmatch in onyx.
The Great Room
“It was their center gathering area, and they’ve very casual,” says Susie. “It’s a very open space.” The owners used a 16-foot dining table crafted out of makore wood for entertaining. One side of the table features storage for place mats and other mealtime essentials. The other side features a display area that houses glass vessels and wood-turn bowls. Another stand-out feature is the quad bookmatch fireplace in onyx. “That was the biggest jigsaw puzzle you’ve ever worked on,” says Susie. About midway through the design process, the clients decided they wanted to add a TV above it. The tile professionals at Stockett Tile & Granite Company based in Phoenix built special hinges with bi-fold doors to accommodate the owners’ request. If you look closely at the photo on the previous page, you can see the faint rectangular outline where the TV is located. Susie says it took Stockett about eight months to finish that fireplace feature.
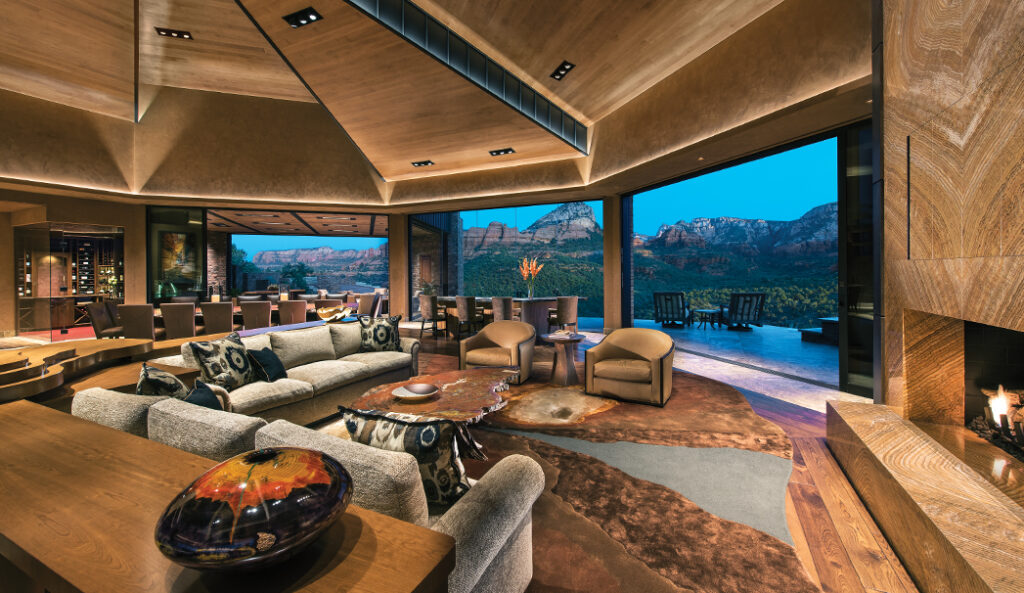
The ceiling of the home’s Great Room features pie cuts. Joel DeTar of DeTar Construction in Sedona built the home.
The coffee table in the great room is made out of petrified wood – a piece that Susie found at the Tuscon Gem & Mineral Show. The owner told her he loved petrified wood. The base is made out of pine. “It suits the Sedona lifestyle,” says Susie. Despite the home’s grandeur, it’s not pretentious in any way. “There’s nothing stodgy or formal about it. It’s a blend of beautiful materials, but they’re comfortable. And you can easily move from one space to another. It flows very nicely,” says Susie.
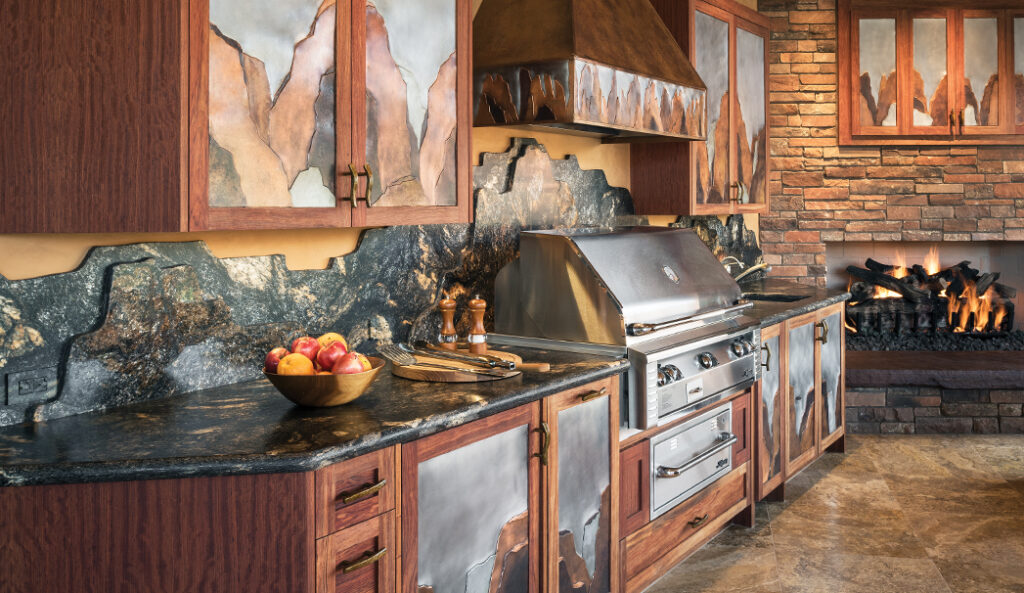
The cantina grill area of the home is an indoor and outdoor space. When the doors are open, the cantina is part of the patio.
The Cantina Grill
Located off the great room, the cantina is a true indoor and outdoor space. When the doors are open, the space becomes part of the patio and even features a barbeque and a game table. The granite in the kitchen, which is part of the great room, is the same granite used in the cantina grill to help with the flow of the home. “I actually went out and drew the mountains. So I tried to
mimic what you see in the mountains on the backsplash, and the granite people cut it for my drawing,” says Susie. Cabinets are clad in real copper. A copper artisan made the copper on the cabinets match the backsplash to keep up the continuity.
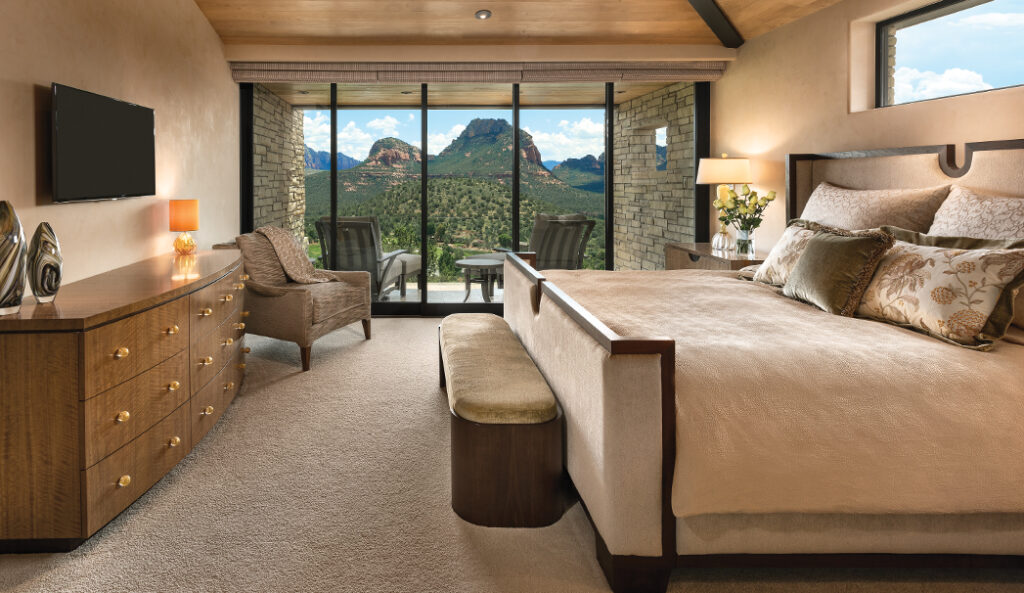
One of the home’s seven guest bedrooms that also features red rock views.
The Guest Bedroom
Pictured is one of the seven guest bedrooms in the home. The owners wanted each bedroom and bathroom to have its own individual design complete with different colored fabrics and materials. “Everybody has their own little space,” says Susie.
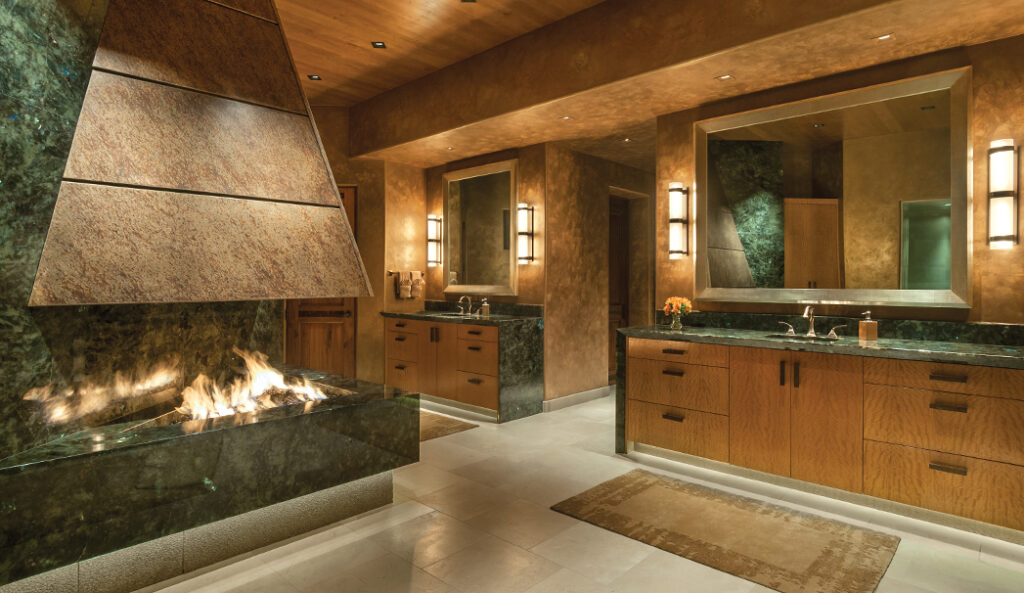
The main bathroom features a floating fireplace, warming drawers and a natural stone called Labradorite.
The Main Bathroom
The owner of the home loved the green slab stone – a natural material called Labradorite – you see in the main bathroom. The main bath was built, essentially, around that stone. Although you can’t necessarily see this in the photos, the stone has what Susie calls peacock colors like vibrant turquoise, teal, cobalt blues and even bronze. Susie also designed the fireplace that floated. The tub beside the fireplace offers red rock views and privacy to whoever is using it. “It did become a focal point,” says Susie, of the fireplace. “And who wouldn’t want to sit in that tub and have the fireplace on and maybe a glass of wine?” The smallest details were incredibly important. The entire home featured 43 warming drawers to keep towels at a cozy temperature, including the ones in this bathroom. The floors feature radiant heat. The indoor shower features a door nearby that leads to an outdoor shower with a high wall for privacy and is off the back patio. The walls of the bathroom feature a coppery sheen the owner wanted. “We just paid a great deal of attention to every detail,” says Susie. “It’s a very elegant bath, but it’s very user-friendly.”
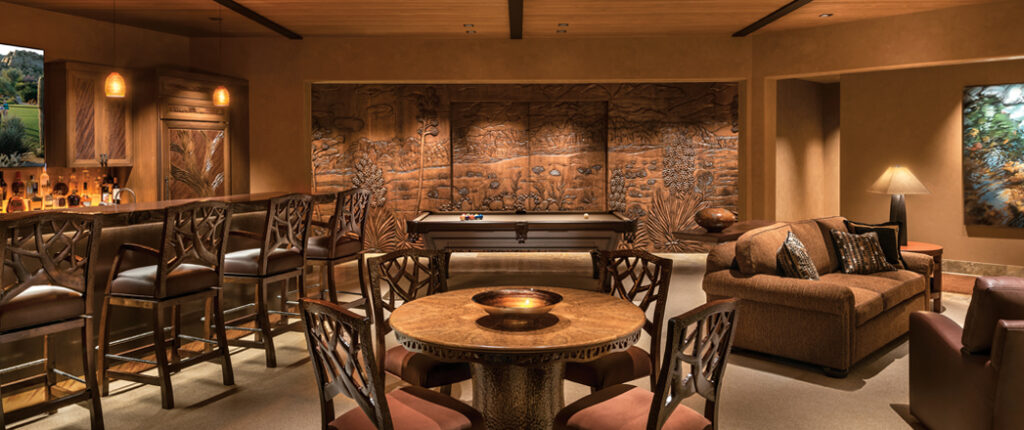
A game room featuring many different woods is pictured. The custom wood-carved doors in the background of this photo open to reveal a home theater.
The Game Room
The game room houses a secret of sorts. The owner wanted the space to have a theater that was hidden. It took a woodworker eight months to carve the doors made out of fourinch thick mahogany that open automatically. Susie estimated that the door is about 40-feet long. The owners wanted the door to reflect the natural flora of the area. “It’s a big feature in the house,” says Susie. Overall, the theater is one of many impressive features in a truly spectacular home. “It was just magic,” says Susie. “A once-in-a-lifetime kind of project.”




