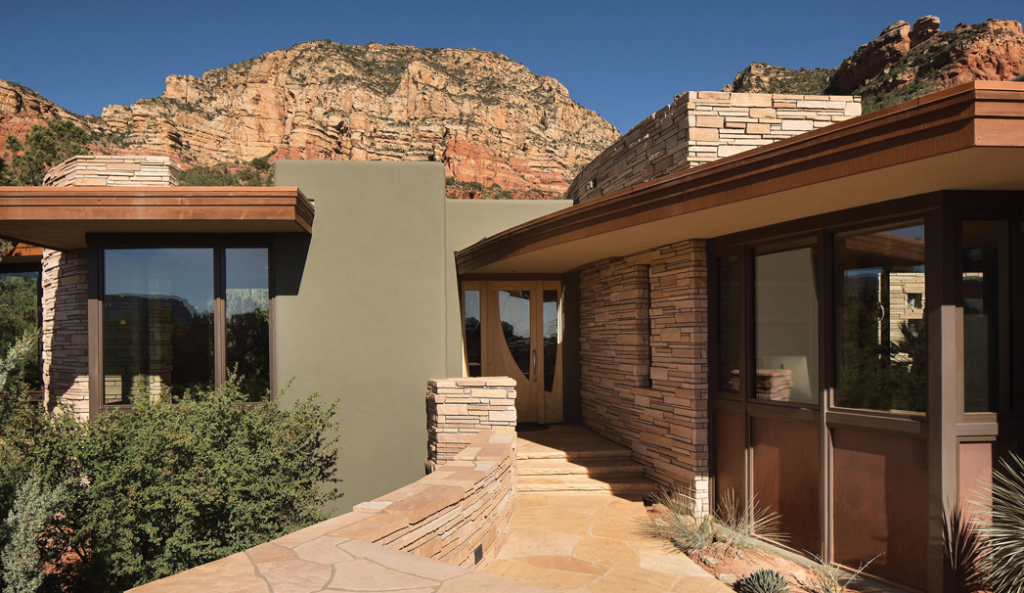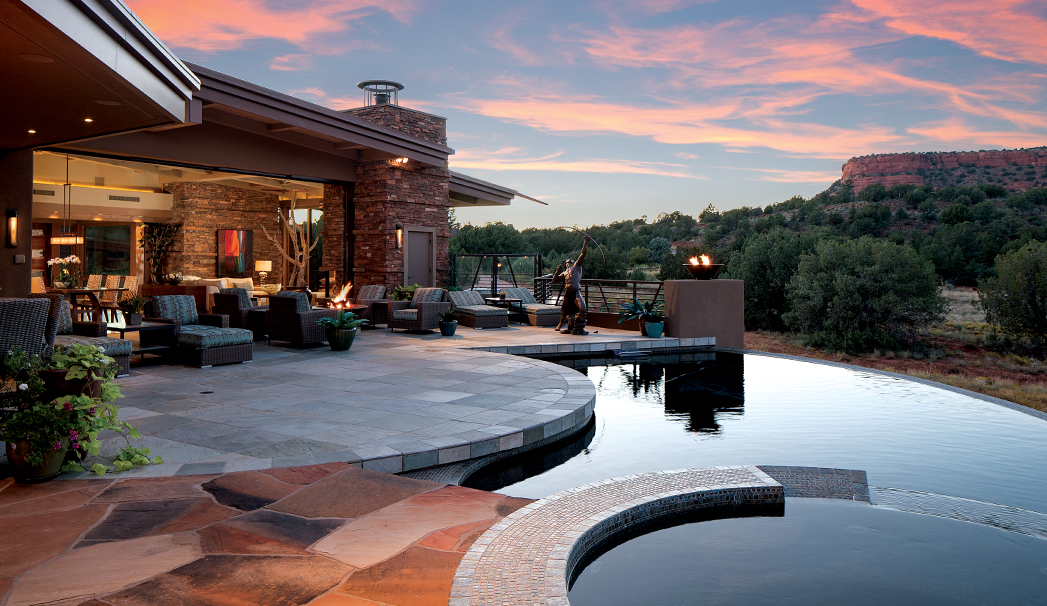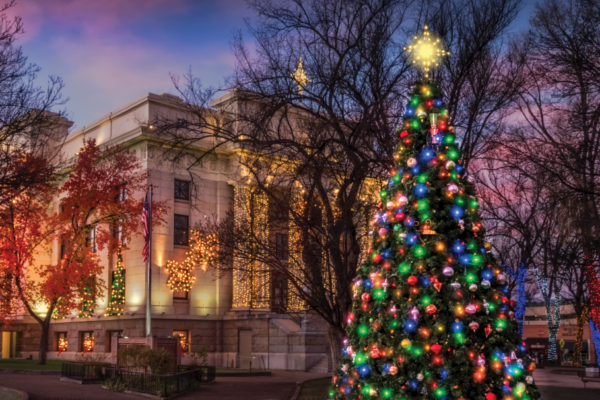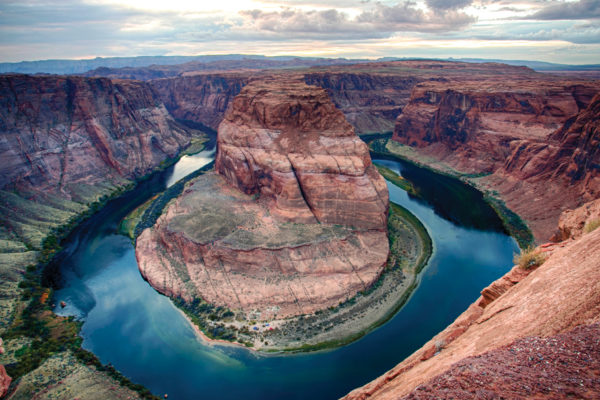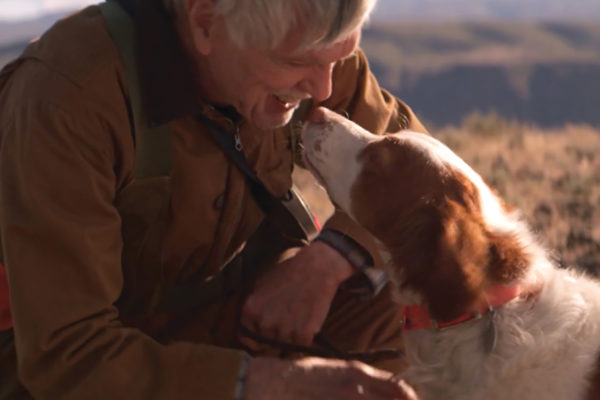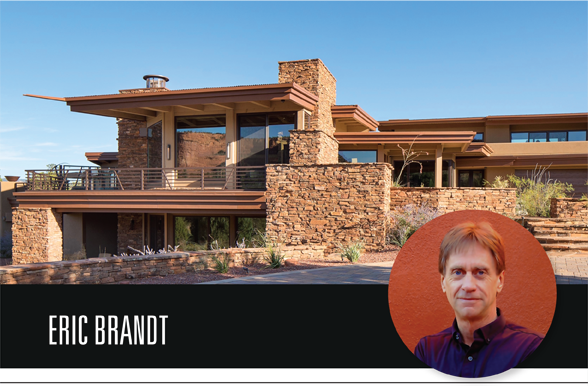
One thing is apparent when you meet Eric Brandt in his home studio in Thunder Mountain Ranch: He strongly believes in sustainable architecture. From the nonintrusive solar panels to the geothermal heating and cooling to its Sedona-red walls and exposed beams, the studio is an example of how to blend our area’s Native American heritage with contemporary design and green building practices. “It’s my gift back to the Earth,” says Eric.
Born in New Jersey but raised in Colorado, Eric earned a degree in construction management from Colorado State University. He apprenticed with an architect for 10 years before obtaining his own license. He said architecture seemed like the natural career choice for the son of an oilpainter mom and an engineer dad. Eric opened his own practice in Telluride in 1995 where he focused on commercial buildings, but he and his wife caught Red Rock Fever in Utah’s Canyonlands, so they decided to “catch up on summer” and relocate to Sedona in 1997. Eric ran offices in both cities for five years. Today, most of his clients are residential and most are in Sedona, though he’s currently working on homes in Utah and Indiana, too. He averages three or four projects each year. Eric’s practice offers architectural, interior, landscape and pool design because he believes each building should be looked at as one element, inside and out. Eric says the thing he appreciates most about Sedona clients is the fact that they are from all over the country, and they all have their own interpretation of what a home in Sedona should look like. “If you’re coming from south of Sedona, you think of our area as the mountains,” says Eric. “If you’re coming from the north, we’re the desert. It gives me the opportunity to build many different styles.” The one thing Eric’s buildings have in common is balance. The homes tend to fit in with the natural terrain without an emphasis on any one element. Eric says it’s important to him to understand what makes a house a home for his clients.
“Recently, I had a client with a collection of Craftsman furniture, so they wanted a Craftsman-style home on a hillside that had sweeping views just begging for large windows,” says Eric. “We wound up with an interesting mix of Craftsman and Sedona. When I’m designing a home, I have to let the owner, the land, the climate and the sunshine speak on how the plans are going to come together. Those are the homes that are the most successful and have the most unique and interesting features.”
But back to sustainable building. Eric, who sits on the City of Sedona’s Planning and Zoning Commission, says he doesn’t necessarily believe every home needs to measure up to LEED (Leadership in Energy and Environmental Design) standards. However, there are some things homeowners can keep in mind when building in Sedona, such as placing the windows for optimum heat in the winter and shade in the summer. Utilizing concrete floors and pulling in the reins when it comes to size are all ways to reduce a home’s environmental footprint.
“Fortunately, many people are coming to Sedona to simplify and reduce the size of their homes,” says Eric. “For many of my clients, they are building vacation homes that will turn into retirement homes, and they are interested in green systems and sustainable building practices.”
INFO: ERIC BRANDT ARCHITECT, 2890 THUNDER MOUNTAIN ROAD (928-821-3617; BRANDTARCHITECT.COM)
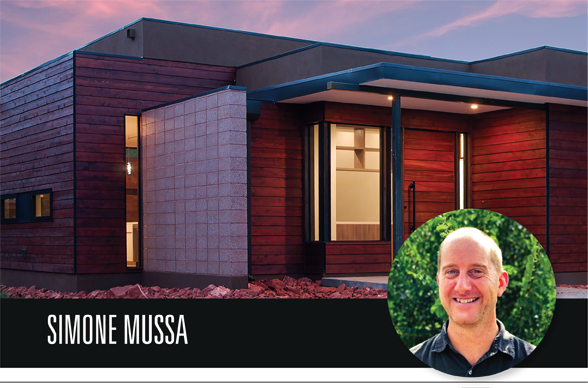
When Simone Mussa was in elementary school in Torino, Italy, he would design trains and cars, just for fun. This didn’t seem unusual to his parents: His mom was an art consultant and his father was a photographer, so art was a natural part of their family.
Simone immigrated to the U.S. to attend architecture school in New York. He landed in Miami with the intent of learning English before he started school, but while he was there, he discovered industrial design. Simone changed his plans and enrolled in the Art Institute of Fort Lauderdale where he earned a degree in industrial design. During his portfolio review, he was hired by an interior design firm. He designed furniture with the firm for six years before being hired as a project manager for an architectural firm in New York City. After 9-11, the NYC firm closed its doors, and Simone returned to Florida. Then one day his old New York boss called and asked him if he’d be interested in designing a spa in Sedona. Simone and his wife relocated to the red rocks in 2003. (The spa he helped design was never realized.)
In 2004, Simone opened Lo-Dwn Design Studio, which later became Mussa and Associates. The studio acts as a one-stop design center offering architectural, interior, product and graphic design. (Simone does not have his architecture license thus he does not call himself an architect.) He says he approaches each residential and commercial project from an industrial-design perspective. “Just like when you are designing a product, every side of the project needs to flow,” he says. “I see buildings as big-scale products, and I approach each one from inside out and then outside in.”
When we spoke, Simone was working on seven projects including residential and commercial construction and renovations. Readers will recognize Simone’s commercial work. He renovated the bar inside Steakhouse 89 and the interior of Secret Garden Café. You can see his designs at Salon Virtu, Sedona Beer Company and the façade of The Melting Point and Mystical Bazaar. Though most of his work is done in the Verde Valley, Simone is currently working on a home in Oregon.
One of the trends that excites him most in modern design is repurposing older buildings into something new. He credits his European upbringing with this passion. “The outside of a building doesn’t necessarily have to reflect the inside,” he says. “It’s something that happens a lot in Europe, where there is no space for new buildings and where it would be sacrilegious to knock down some of these old buildings. Sedona is much younger, but you still have that happening. There are always ways to combine the old with the new.”
Simone is also looking to give his clients an “experience” with design. He’s big on little details that might not be noticed immediately, but as a person lives in a space, they begin to see unique elements. He believes that every object in daily life – from your fork to your phone – should be a thing of beauty.
“Years ago, Target hired Philippe Starck to design a line of housewares, and I think that’s when things began to change,” says Simone. “You started to see designers creating designs for everyday use and for all pockets. It began to show people that everything has a design, and everything can be beautiful.”
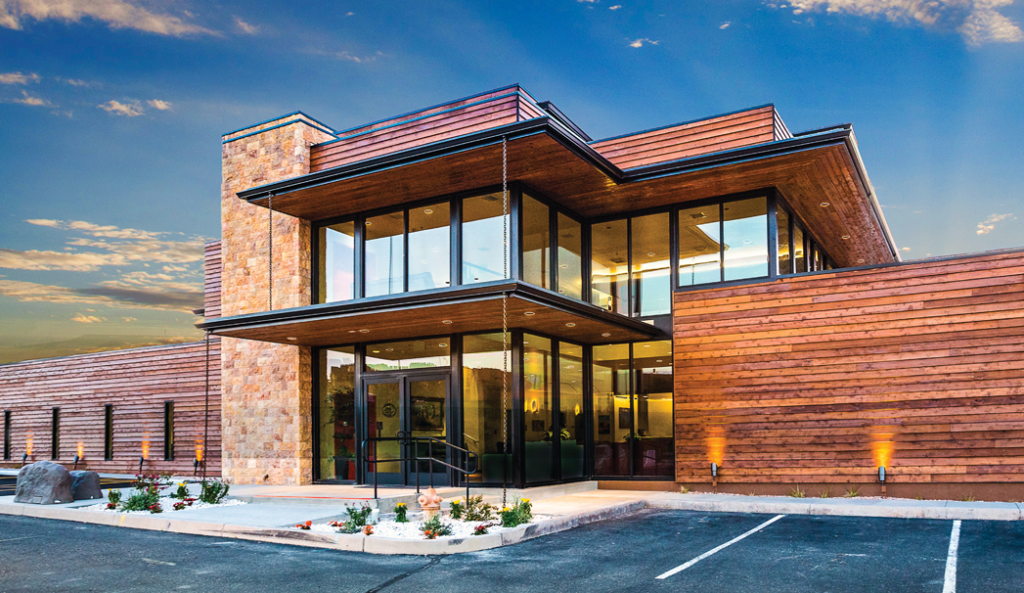
INFO: MUSSA AND ASSOCIATES, 40 SOLDIER PASS ROAD, SUITE 15 (928-274-3060; MUSSA-ASSOCIATES.COM)
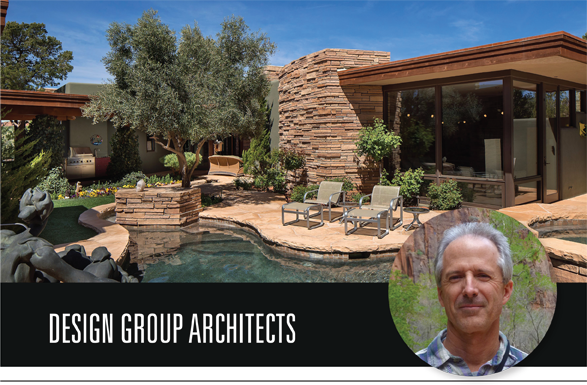
You know how your mom kept all of those drawings and art projects from when you were a kid? How she was always your biggest fan? Max Licher, the architect at Design Group Architects, can do you one better. The first house he designed was for his mom. And it was in Sedona.
Max grew up in California and attended college at University of California, Berkeley, where he majored in architecture. “It wasn’t as if I wanted to be an architect from the time I was a kid,” he says. “I enjoyed math and science, but I also had an artistic side, and I liked nature. Architecture seemed like the way to put all of those things together.”
After graduating, Max worked for a small contractor in the Bay Area. As he puts it, “How could I draw a building if I didn’t know how to build a building?” When his mom retired to Sedona from California, Max moved to Red Rock Country and spent a year designing and building her home. That was in the early 1980s. He met architect Mike Bower during that time. Mike and his partner, Richard Caragol, had opened Design Group Architects in 1981. Max apprenticed with Mike and earned his architectural license.
Max says Design Group’s philosophy is all about team-oriented design. The entire team, which includes associate John Pfeffer and interior and furniture designer Jennifer Aderhold, are part of the design process, which, says Mike, makes each project a “seamless whole.” The vast majority of Design Group’s projects are custom homes, but you can spot some of its commercial work around town. The group designed the Sedona Public Library and the interpretive structure at Bell Rock Trailhead. It is currently working with Verde Valley Archaeology Society on its new headquarters in Camp Verde. The majority of the firm’s projects happen in Sedona, but you can also see its work in Utah, Flagstaff and Prescott.
Max has served on various planning committees, which means Design Group is frequently influenced by the town in which it is building, especially when it comes to commercial projects.
“What is the appropriate architectural form?” says Max. “We’re informed by connections to pedestrian paths and parking and roadways. We want the structures to have a positive human and pedestrian space. Architecture is above style in a way – it’s a different level of design theory. We’ve always been interested in a wide range of Southwest styles from Anasazi dwellings to early park-itecture to the Santa Fe Railroad projects. Those [structures] embodied the culture and speak to place in a way that modern architecture doesn’t. But at the same time, we appreciate the organic, contemporary, modern architecture we’re seeing today, too.”
Even if it is his passion, Max doesn’t eat, sleep and breathe architecture. (His own style leans more toward traditional; he owns a historic stone house that includes additions he designed.) Max has a strong interest in botany and native plants. He says his time spent outdoors influences his designs.
“The more time I spend in nature, the more I understand patterns and holistic beauty,” says Max. “Paying attention to nature has deeply affected my design work in a way that’s beneficial to everyone.”
