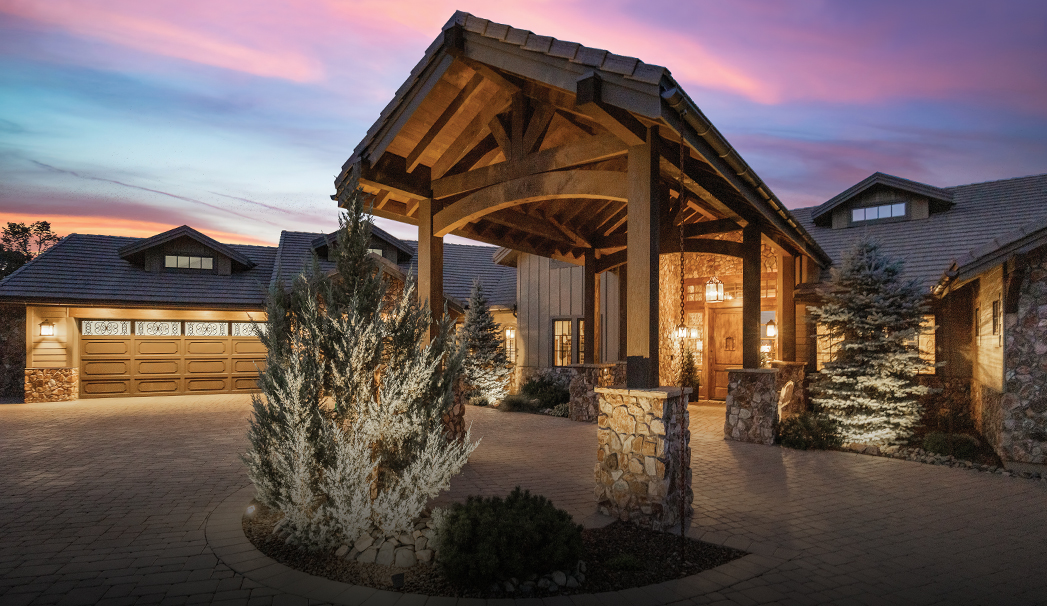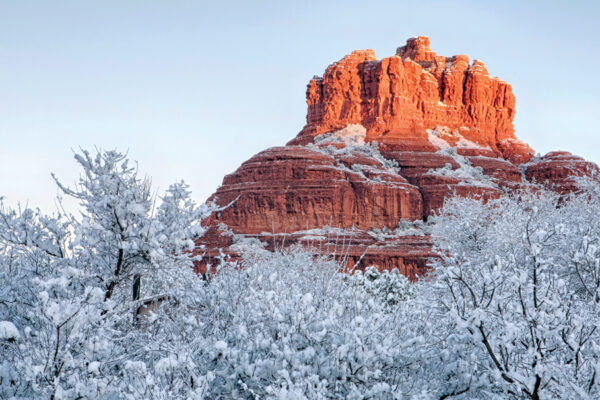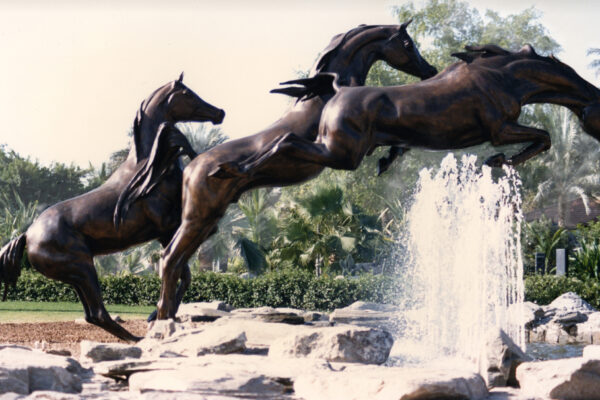After Sarah Hoffman and her husband Rod Hoffman sold their historic home in downtown Prescott, they wanted to build a custom home that was in a different location without being too far from downtown. For inspiration for their new place, the couple looked at homes in ski resort towns like Lake Tahoe; Jackson Hole, Wyoming; Telluride and Aspen, Colorado; Big Sky and Yellowstone, Montana. The home features plenty of natural stone and wood beams throughout – lending a luxe lodge feel to the property.
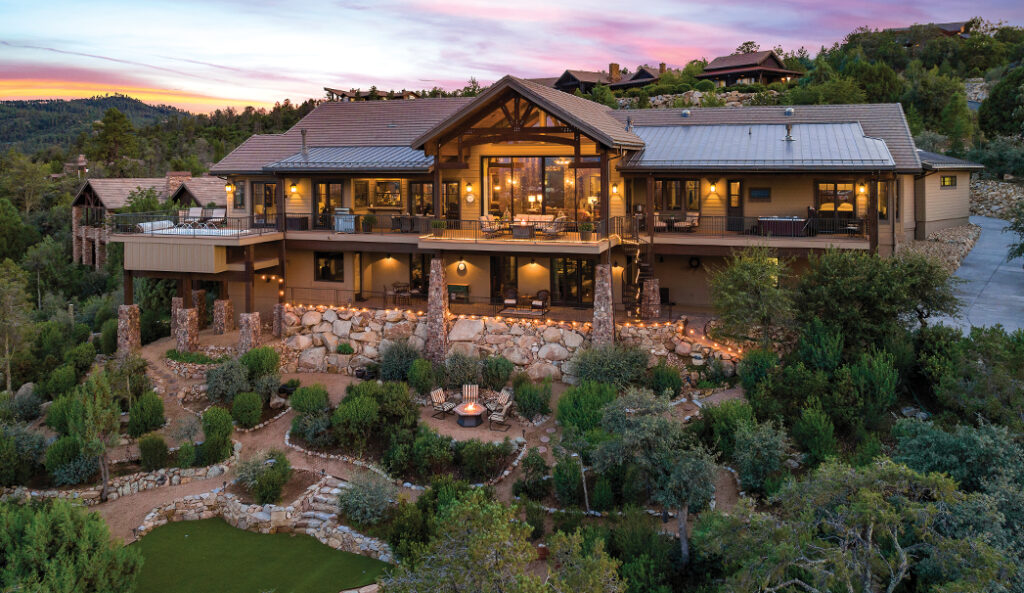
The back of the featured Prescott property.
“When people come here, they definitely say, ‘Oh my gosh. I feel like I’m in Lake Tahoe or Montana,” says Sarah. “They definitely feel it.” Sarah estimates it took two-and-a-half to three years to complete the new build. Her and her husband had built and remodeled other homes, and Sarah said this was a massive undertaking for the couple and the contractors who worked on the home. The property was finished in 2015. The 8,639-square-foot home sits on a total of 2.24 acres and features six bedrooms, six full baths and one partial bathroom. “It’s just a magnificent property. It’s very grand,” she says. The couple wanted plenty of windows to capture the breathtaking views around their home. Even though the home is surrounded by forests, the residence is also less than 3 miles away from downtown Prescott. “The views are spectacular. Spectacular. We can watch sunsets, the weather rolling in, city lights, long distance landmarks like San Francisco Peaks in Flagstaff,” says Sarah. “We can watch fireworks from the nearby communities from our deck, and we’re close to historic downtown Prescott, yet we’re near forest hiking trails. We have lots of wildlife.” Even though the property is spacious, Sarah tells us that it feels intimate too.
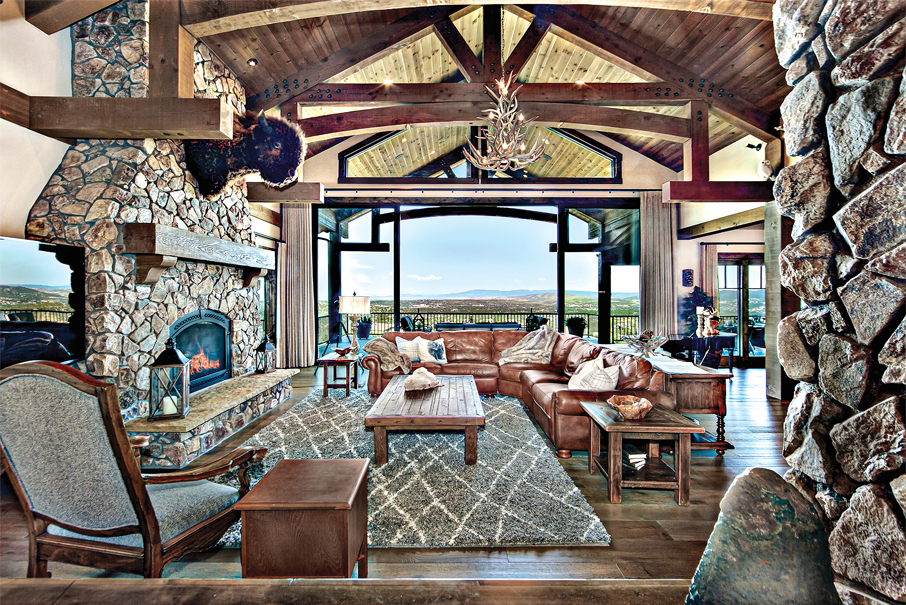
The home’s living room featuring sweeping views of Prescott.
“Everybody says our home is warm and cozy,” she says. “It’s wonderful for entertaining any size group, as well as being intimate and small enough just for the two of us. The open floor plan keeps everybody together.”
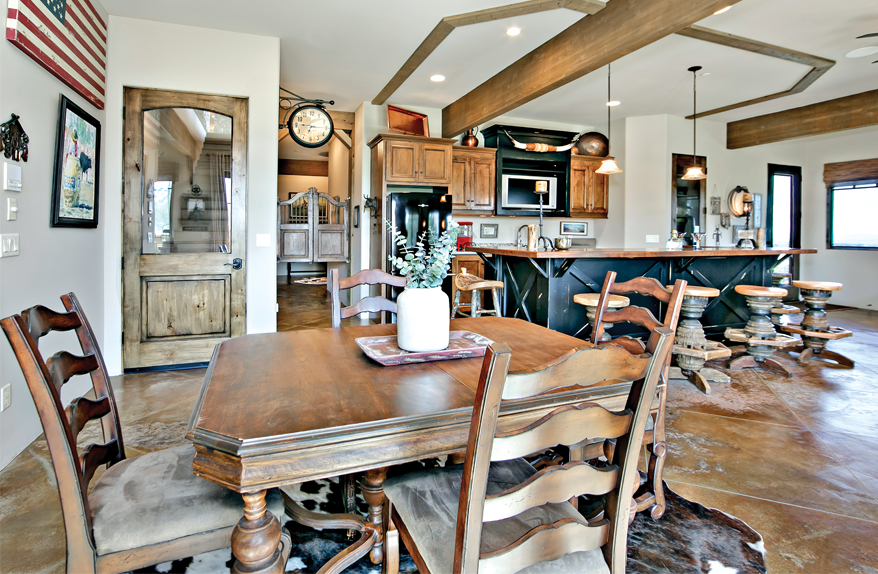
The home’s saloon that comes complete with a full kitchen.
Sarah explained that the living room opens up to the bar, dining room, kitchen and the billiards room. Each room is one big circle the also includes the outdoor pool and deck. The interconnected spaces create a sense of closeness. “I can be in the kitchen and kind of still be part of the whole group and keep my eye on everything,” she says.
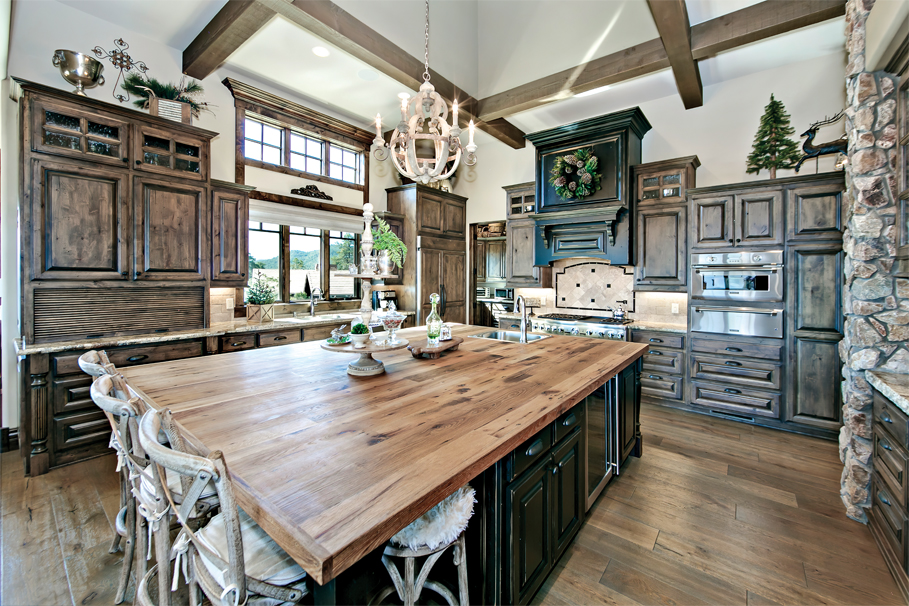
The property’s gourmet kitchen is pictured here. The kitchen is outfitted with reclaimed wood from the Midwest.
The kitchen is of note. The cabinets were crafted out of knotty alder wood. The appliances are made by Thermador, and the kitchen is outfitted with a steam oven. The kitchen – much like a professional kitchen – features a prep area, a clean up space, two dishwashers and a serving buffet. She’s had caterers at the home who have told her it’s nicer than some of the pro kitchens they’ve worked in. It’s also outfitted with an island where guests can enjoy their meals and is designed so guests don’t have to walk through the kitchen to reach anything – giving hosts and cooks their own space. The lower level of this spectacular home must be mentioned too. It actually includes an elevator and a two-lane bowling alley.
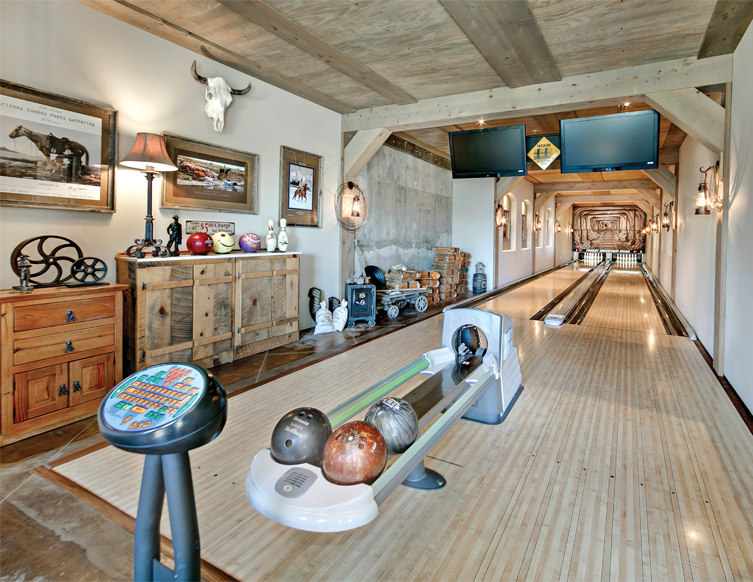
A bowling alley is located on the second floor of the home.
The lanes are professional-quality Brunswick lanes. “The lower level just is a thrill for guests. They just do their happy dance down there with the bowling lanes. It’s just a blast for all ages from the little ones up to the very elderly. My dad bowled his first strike. It was the only time he ever bowled. It was really fun,” she says. “We have a western-themed great room down in the lower level complete with the kitchen and additional guests’ quarters. So the guests really enjoy this lower level.” The main bedroom is at the end of the home and features a fireplace, magnificent views, double closets, water closets and vanities. Bathrooms are outfitted in granite. The closets are about the size of a bedroom. The other bedrooms in the house are currently being used by Sarah and her husband as offices, but they could be transformed into different spaces.
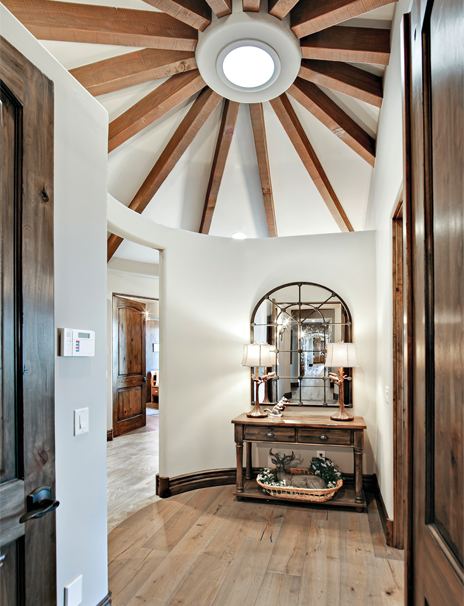
The foyer of the primary bedroom. Notice the wood details in the space.
Sarah has a long history with Prescott. She’s lived in the mountain town for 42 years. She was raised there, her five children were raised there and now her grandchildren are being raised in the city. The home has often served as a gathering space for her family. The weekend we interviewed Sarah, her and her husband we’re preparing to host a party. The home is obviously special, but it was ultimately designed to feel like it was always meant to be a part of the city where it’s located. “This home came out extremely grand, but it wasn’t created to be fancy schmancy. That wasn’t our goal. Our goal was to make a warm, inviting home for our family and our friends and for us. Not an intimidating showpiece. It kind of is, but it wasn’t meant to be, and so I kind of wanted to have a little bit more of an organic, friendly, warm vibe,” says Sarah. “I was trying to grasp what Prescott is. It’s just more relaxed and more comfortable and welcoming and less flashy.”
This home is on the market and is listed with Jill Anderson and Linda Wood of Russ Lyon Sotheby’s International.

