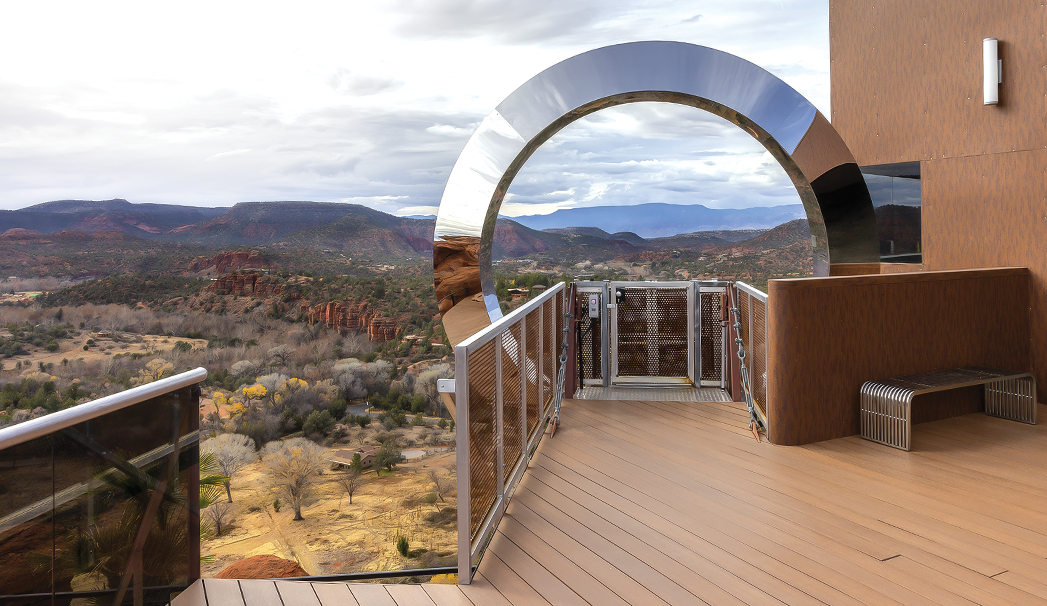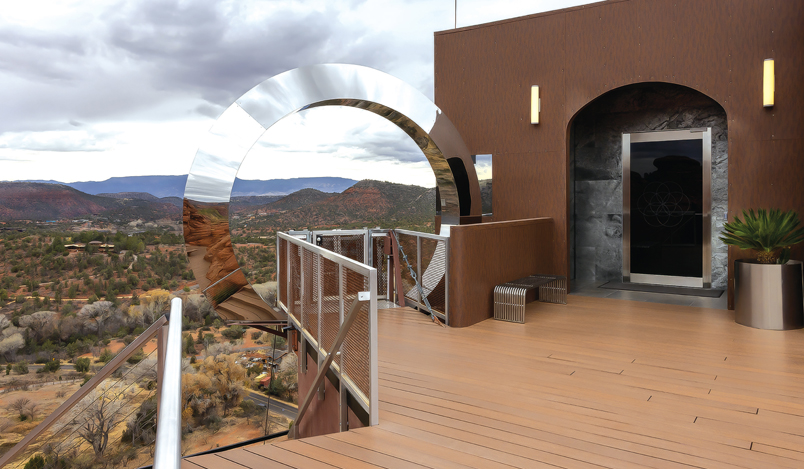
Pictured is the circular object that frames the tram’s door along with the main entrance to the home on the right.
It’s safe to say that there isn’t another house quite like furniture designer Glendon Good’s home in all of Sedona, and maybe even in the world. For starters, it’s perched on top of one of Sedona’s red rocks and sits at about 200 feet high. You also have to take an actual tram to reach the home, which Glendon refers to as Red Tail Cliff. When I climbed into this metal cage that would take us to the top after walking through Glendon’s studio at the bottom of the tram, I was a little apprehensive. It felt like getting into a carnival ride. The ride took a little over three minutes, and we were met with strong winds that seemed to increase in strength the higher the tram rose. I was relieved to have arrived at the home, but it didn’t rock or sway and wasn’t all the scary. The most striking aspect of the three-bedroom home filled with many – the lift – was also central to its creation. Everything used to construct the home was brought up on that lift.
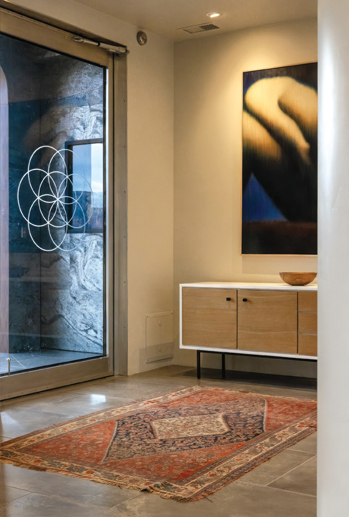
The home’s foyer.
“There were a lot of sequences of complex equations that had to be solved, but definitely getting the tram up here was the milestone,” he says. “It took years of planning and engineering.” Just how long did it take for the tram to be built? Twelve years, but the home has been in the works for decades. He purchased the red rock formation in 1998. He consulted with a builder and an excavator, who both told him they could chip away at the rock to make way for a home. A dowser found water from a pump. His background doing design work helped him immensely. He was working with an architect at first but ultimately taught himself architecture to make his dream home a reality. “I studied and I learned how to do architecture,” he says. “It’s not very different from the other design process of creating. This cabinet has really complex layers and structural elements to make it happen, and it’s the same thing with a house.”
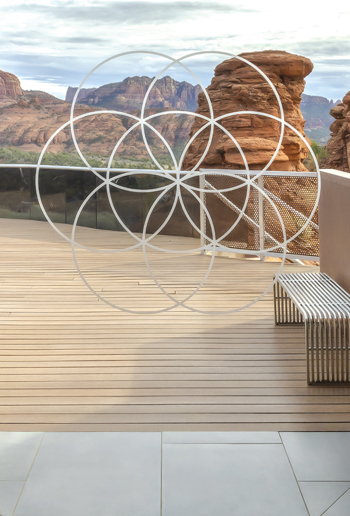
The view from the foyer facing out toward the landing patio.
He designed the entire home. He says he built about 25 percent of it. The interior space measures 2,170 square feet. The circular stainless steel piece at the top of the lift that was helicoptered in felt like something out of a science fiction movie. The piece served as a preview of what was to come. Another sci-fi-esque feature? The home doesn’t have any door knobs. All the doors open via the push of a button and don’t swing out or in. They just slide in and out of the wall. If you’ve heard Glendon’s name before, it’s likely due to his work as a furniture designer. His signature furniture designs that are typically crafted out of aluminum and feature curves were displayed throughout the home. “I love modern lines and materials, but I want to be comfortable. That’s job number one,” he says.
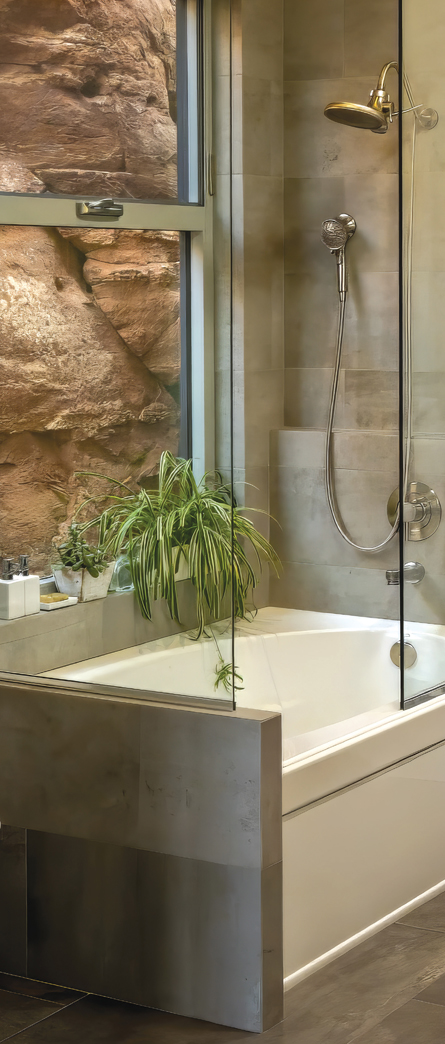
A bathroom on the first floor with one of Sedona’s red rocks mere inches from the window.
The entire home took roughly three-and-a-half years to finish building. He’s been living in the home since October of 2021. We entered through a foyer – a part of a home that Glendon feels is not used often enough in modern design. “It’s an architectural feature that I think is underutilized nowadays. It’s like a break between the outside and the inside. You are inside. You have this room where you take off your jacket and shoes, maybe, if you want. It’s a transition zone between the outside and the inside,” he says. Next, was a bedroom on our immediate right that was attached to a full bathroom. Glendon remarked on how it might serve as the bedroom for his son, who is just 18-months old. The window on the side wall above the desk featured red rock views that would make for one great view when working on school assignments.
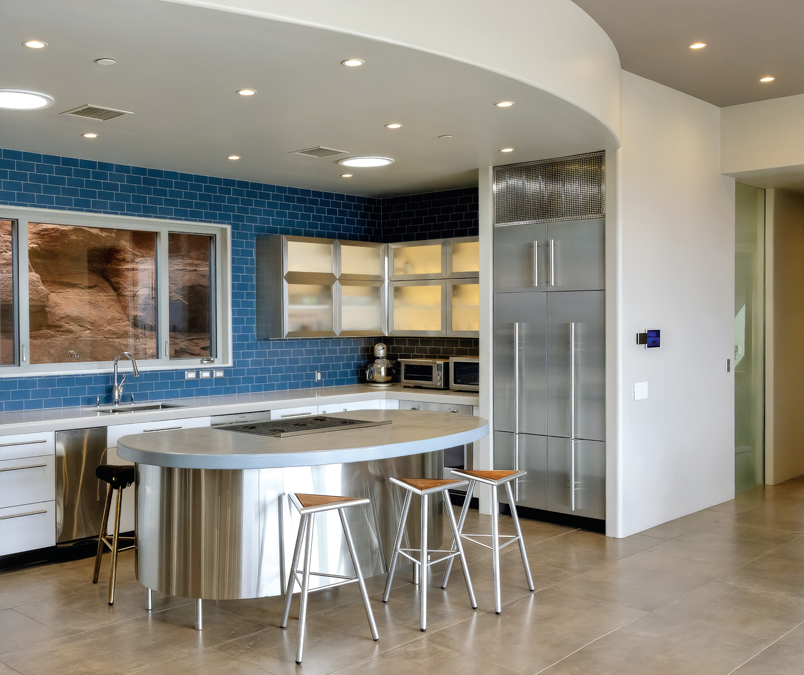
The kitchen of Glendon’s home. The stools are one of his designs.
Next up, was the open kitchen and living room. The kitchen featured – like many of the windows in the home – views of the red rocks. With the rocks being so close that you could literally reach out and touch them. The kitchen’s backsplash was tiled in a dark blue to complement the red rocks behind them. He built the kitchen’s expansive island that was right in the center of the space. The cabinets and pantries wrap around in a U-shape with the island anchoring the kitchen.
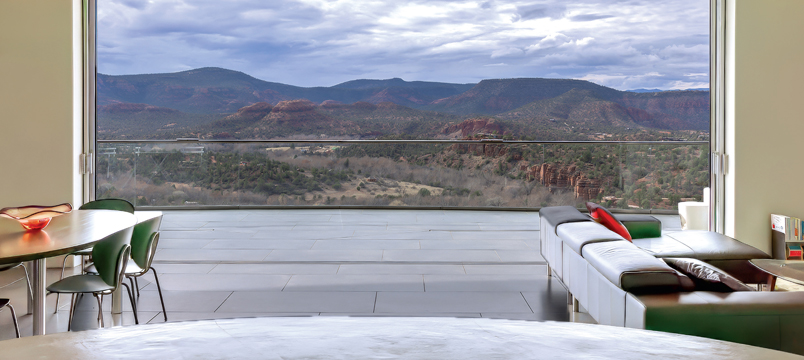
A sweeping red rock view as seen from the island in the kitchen.
The view from the living room was truly breathtaking. The floor-to-ceiling sliding glass windows, which were made by Glendon, provide views of the Mingus Mountains, Sedona’s red rocks and other nearby homes. “Because most people spend their time in the kitchen so I set it up so that the kitchen gets the most views and space,” he says. “So it’s really fun to live in an aesthetically pleasing, configurating environment.” The expansive deck featured a grill and even a tap for local beer. Glendon showed me a photo of the home after some fog had rolled through town, and it appeared as if the home was truly floating in the clouds. He said that in the winter time, it’s wonderful to see the rocks all dusted in white snow. When the weather’s good, he’ll spend plenty of time outside.
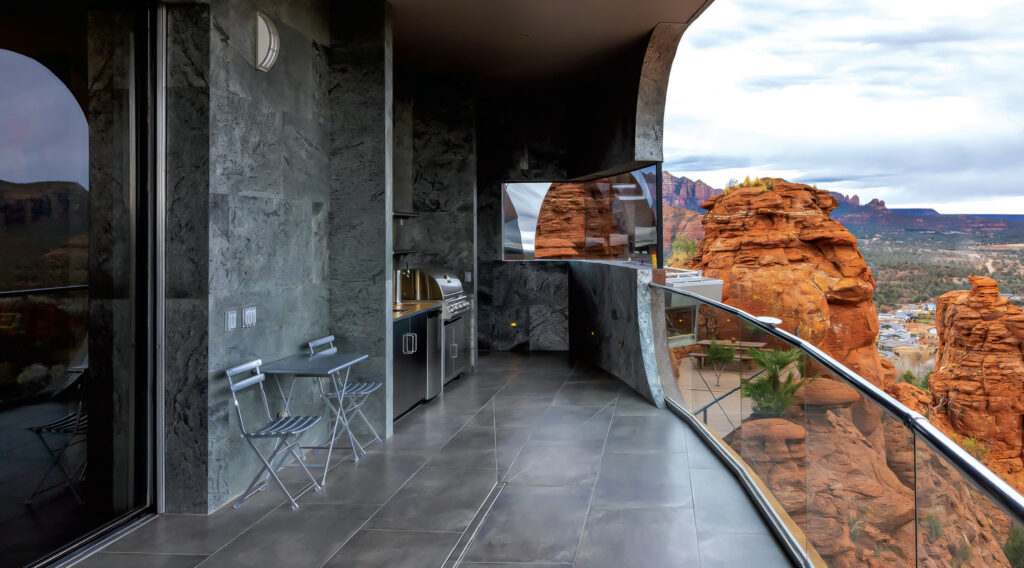
A view from the home’s main outdoor patio that is just off the open kitchen and living room.
We asked him about what it was like living in such a unique place. He reassured us that in some ways, it’s not that different from living in a skyscraper or another tall building. “When you think about it, it’s like we’re in the 15-story of a building,” he says. “It’s not that high.” Back inside, he pointed out that the doors have no crown molding. He prefers that look because he feels as if it’s cleaner. We found the home to very soothing with plenty of light flowing in and Sedona views throughout. The colors found mostly throughout were white and gray. It made for a serene feeling. There was even a heart painted on one wall in the living room that made for one charming touch. Next up, was a space on the left with two long counters on either side that serves as an office for both Glendon and his wife. On the right was an area outfitted with a bed and a full bathroom. I admired the shower/tub combo with an expansive window that framed the red rocks. The window opens to allow for fresh air and plenty of natural light to flow throughout the home. “I like the natural light. We rarely ever use lights during the day,” he says.
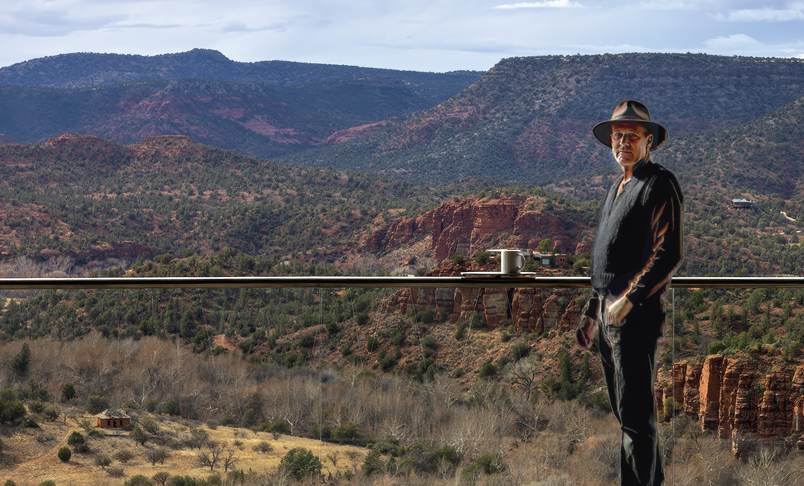
Glendon Good stands on his patio that overlooks Sedona.
Like any home, there were personal touches throughout. Hanging in the foyer and on one other wall were paintings by Glendon’s mother. He credits her with his artistic leanings. “My mom was a really serious, professional artist painter for her whole life, “ he says. “That’s sort of where I got my creative juices.” In the corner at the end of the hall of the first floor, there’s even an elevator in an eye-catching cylinder shape. Think of those tubes that banks use to transport money and other goods. “It uses air pressure,” he says. “Isn’t that wild? It’s like a big vacuum pump.” After a tight squeeze, we took the elevator downstairs to see the main bedroom. We just had to ask him if he was ever afraid that the red rock the home sits on would crumble. “Geotechnical engineers tested the rock, and it’s literally twice as strong as concrete. These rocks are millions of years old. Humans don’t live that long. The species isn’t as old as these rocks,” he says. “And if you’ve been up here, like me, pounding them with drills and hammers, you know how solid they are.” The main bedroom and bathroom were both downstairs. The bathroom featured a shower and tub combo that featured extensive views. Like the shower in the previous bathroom, the deep tub was surrounded by glass and featured gray walls.
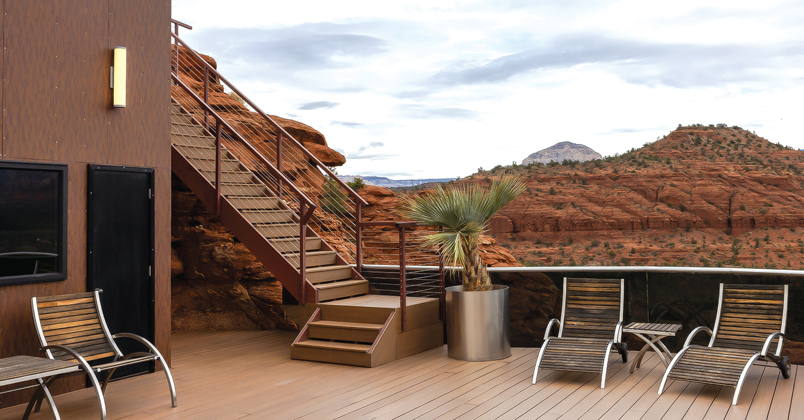
The patio of Glendon’s home, accessed via the tram. His signature furniture is in this picture. The stairs lead to the third floor, which will house a garden.
Our favorite feature? The two narrow windows featuring sweeping Sedona views. Another impressive space the walk-in closet featuring both drawers and an area for hanging clothes. Glendon pointed out an oval-shaped mirror that swung out and was mounted above one of the counters. It was a product he sold under his Abraxis trademark. A window at end of the closet framed those red rocks. There were two sides for his and hers. The marble double vanity featured more than enough counterspace for any bath products. Outside, there was a deck featuring a hot tub and even a yin and yang symbol that Glendon made on the wall. Here, it was very apparent that the home had been built into the red rock with the rocks literally jutting out on the lower patio. We took the elevator to the third floor to check out the top most deck. This roof deck features solar panels that generate energy for Red Tail Cliff. When we interviewed Glendon, he showed us flower beds where vegetables will one day grow. The sprouts that were planted in dirt are in the living room and are waiting to be planted. After seeing the roof and finishing up the home tour, we headed back to the living room to wrap up the interview. We personally couldn’t believe that such a place existed, and that we had the chance to personally check it out.
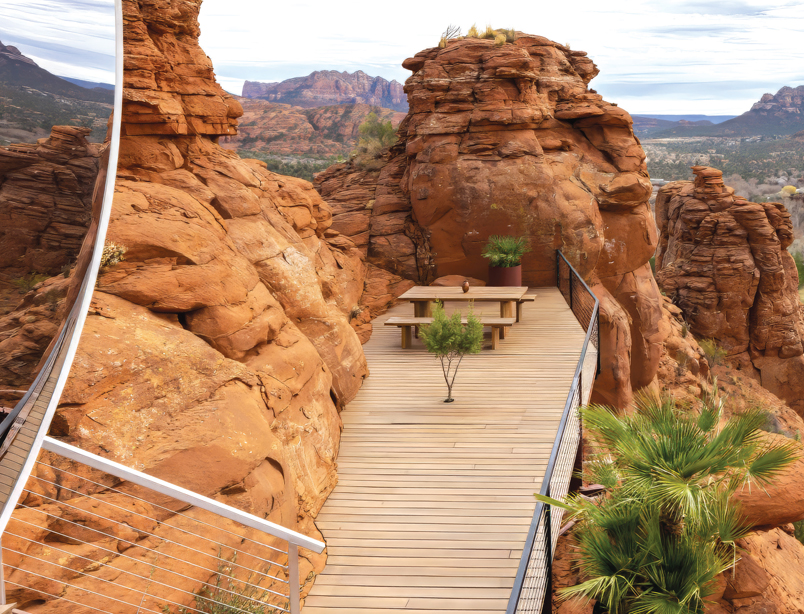
Another patio of the home that’s built into the red rock.
Building a home from the ground up is challenging for anyone, but building a home like this one was a mammoth assignment that had been in the works for over a decade. But Glendon was up to the task. “For me, it’s just fun to live here,” he says. “It was really fun building it. It was a challenge, the whole thing. But it was a really fun challenge.” We just had to know how he persisted with the project, which he spearheaded from day one. Glendon originally owned the home at the base of the red rock and has hiked up the red rock many times to work on the site. He even showed us a ladder he installed to make the climb. “That’s what I think about, dream about. I actually did a lot of work when I was sleeping. I would figure stuff off,” he says. He gave us the example that he had to figure out a way to add a landline phone inside of the elevator, which is required. “It was a blast building,” he says. “I don’t know why masons start work at 5 a.m. But they do. So I’m up at four o’clock in the morning and having my coffee and a little breakfast so I can be there before they show up because I pretty much worked with every crew.
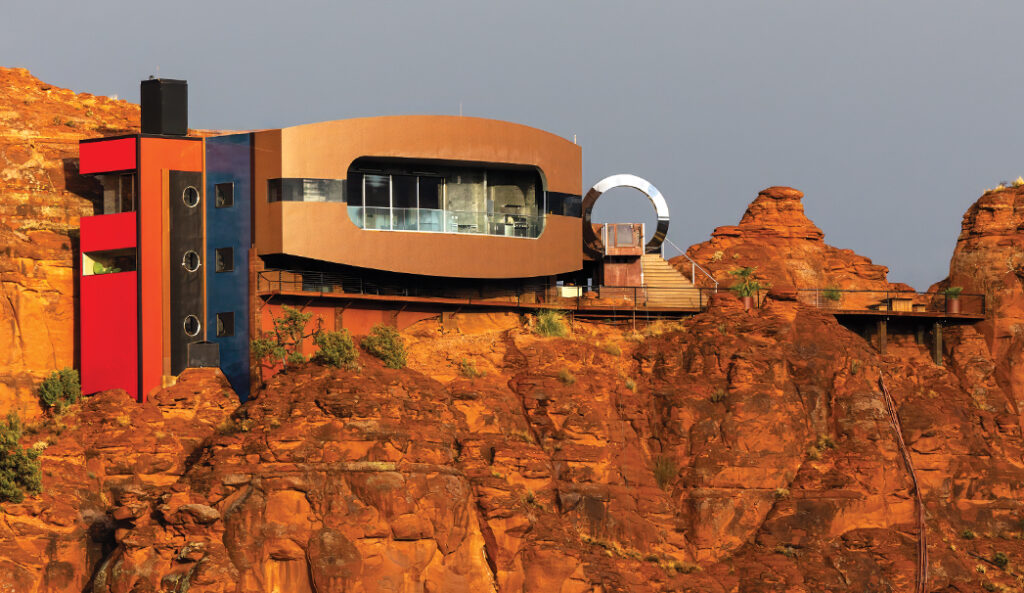
Red Tail Cliff.
I learned a lot in the process, but also I had to not really hold hands. But this is a challenging site. A lot of people flipped out. Like ‘How can I possibly do this?’ And so I would show them how it’s possible to do it and then they’re like, ‘Yeah, OK. No big deal.’ But getting them to get with the program or just get over their fear factor was a huge endeavor that I had to do with a lot of different trades people.” We’ve featured plenty of dream homes in these pages, but not one quite like this. Glendon told us he’s been contacted by dreamers who aren’t sure of how to realize the ideas they have in their heads. We’re not sure we can think of a better example than Red Tail Cliff of what a dream home actually is and how long it can take for a vision to become a true reality. “A lot of people have big dreams in life. And they don’t know how to actually go ahead and actualize them. And I believe in dreaming big, but if you just dream and just have the intention of doing something that’s it’s not enough. You’re not going to get it done,” he says. “Like, ‘what have you actually done to pursue this dream?’ There’s some people who call wanting me to help them do their incredible thing. But if you’re just asking for somebody else to do it for you, that’s not going to fulfill your dream in life. You got to take the first step second steps and get on the road doing it and stay on that road a long time.”

