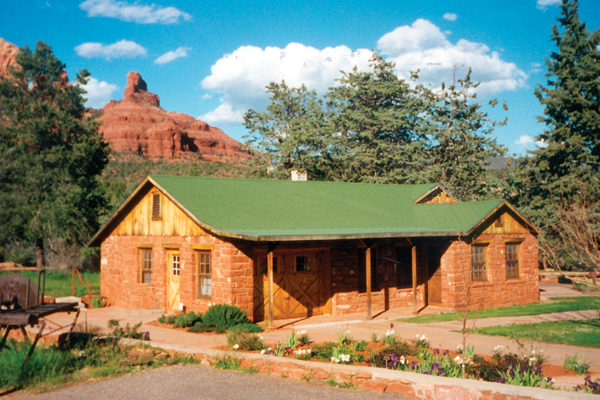A West Sedona Home Designed to Blend into the Environment
When David Simmer moved to Sedona in 2007, he and his wife, Isabel Simmer, planned to purchase a home or a lot. They designed a home and planned to build in 2009, but they shelved their plans due to the dismal real estate market. Until 2012 when they decided to build their dream home. The couple hired architect Charles “Charlie” Van Block (who passed away in 2018). Charles approached Bill Ralston, owner of Bill Ralston Construction, with this home in West Sedona. The home was made to feel like a natural part of the environment. The architect made good use of Sedona’s stunning views. “He made your views the art in your home,” says David. “Charlie wanted every room to have unique and spectacular views.” The windows are located on the backside of the home and face Doe Mountain and the National Forest – giving the home a private feel.
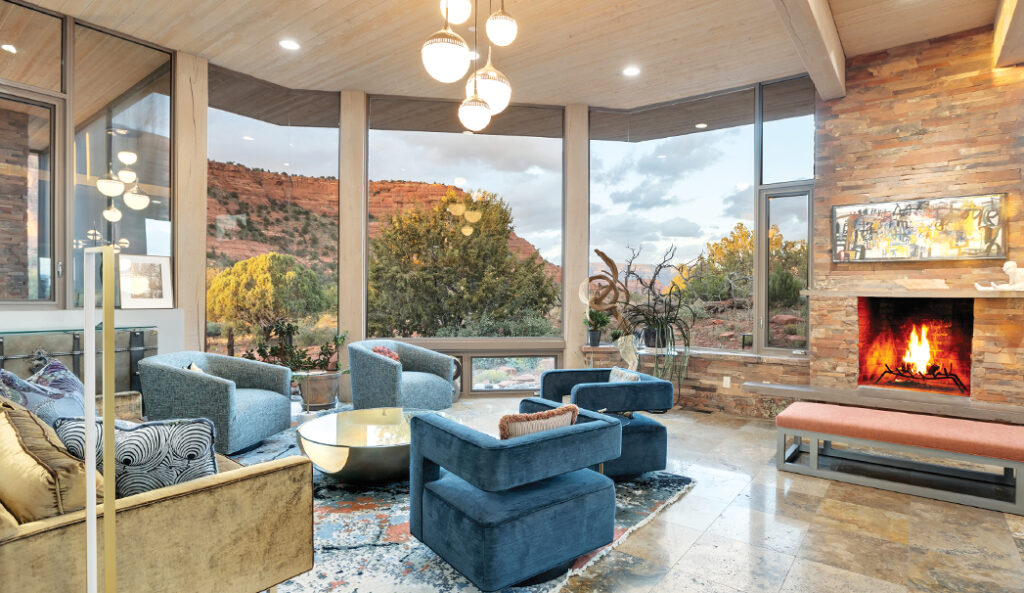
The living room featuring a fireplace.
Green Home
The property has several eco-friendly features. David wanted all the materials to come from the United States. The home’s stainless steel front door was made in Phoenix. David added a 15-kilowatt solar system. The home also features eight geothermal wells by Oak Creek Sheet Metal that heat and cool the home. Ceiling beams were made out of dead standing timber from Colorado. The home’s perimeter walls were constructed with Navajo FlexCrete, an aerated concrete block made from the fly ash from a former coal plant in Page. The home also employed use of plenty of natural materials including travertine, wood cabinetry and rock. “There’s an extraordinary amount of rock in that place,” says Bill.

A dining room just beside the kitchen with red rock views all around.
The Gallery
David had a request for the architect: “I told Charlie, very specifically, that I didn’t like curves, but I liked angles. And I almost wanted people to be confused when they were in the home because of the angles and the way that you could take a turn here and there and indeed, we have,” says David. You can see that no curves principle in the “gallery” area. The area features several sections of flat walls. David said they’re collectors of art and wanted certain pieces – pictures from notable photographers and Ethiopian artists – displayed on the walls. The home’s interior designer Chester Overlock wanted each wall of the gallery painted a different color. “It makes a huge difference with regard to the background for our art and for that entry into our home,” says David.

The home’s gallery features the owners’ art collection.

Another scene of the Gallery. Owner David Simmer requested “no curves” in the home.
The Aerie Room
The Aerie room is located on the third floor of the home. David estimated it’s about 350 square feet with a few chairs and glass windows all around. It also features an outdoor deck. The interior space you see pictured was constructed out of steel to support the windows. Bill says he appreciated the engineering of the room. “The Aerie room was really the room that sticks out,” he says. “That’s the room that really made the house.” “The architect wanted to keep the house low, which is great, because he was all into marrying the house to the landscape and keeping it subtle. And David Simmer, he’s the one that wanted the area,” says Bill.
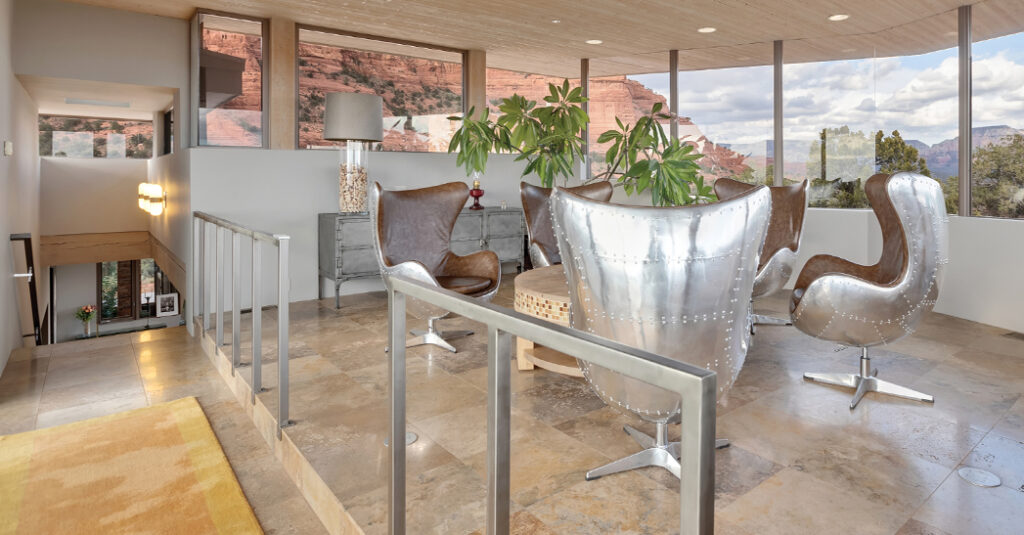
The Aerie room on the third floor.
“Working in Sedona all these years, sometimes you take the view and the landscape for granted. But when you go up to the Aerie room, it’s your first day back, and it takes you right back to 1987 when I got here, and I thought, ‘Oh my God. Look at this place,’” says Bill. David’s guests also like the Aerie room. “We’ve had guests over where we’ve had lightning displays. It’s just spectacular,” says David.
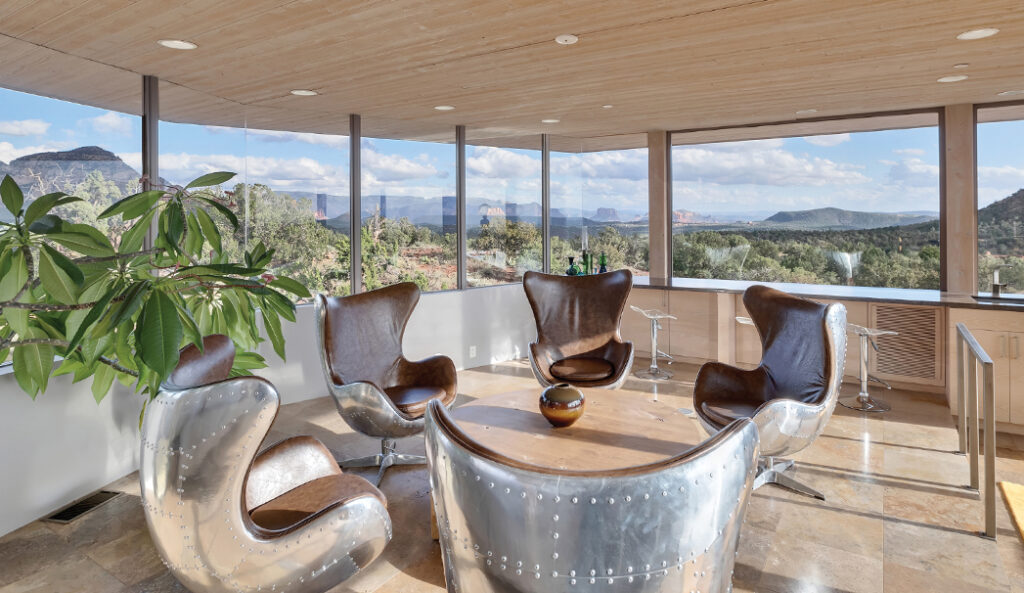
The Catio
David and his wife love their cats and wanted Charlie to design a room dedicated to them. So they came up with the catio – a screened-in room where the cats can play and the owners can watch TV and wildlife. “Charlie had originally envisioned an outdoor dining area, but we wanted to have an outdoor location where our cats could climb a cat tree and watch nature,” says David.
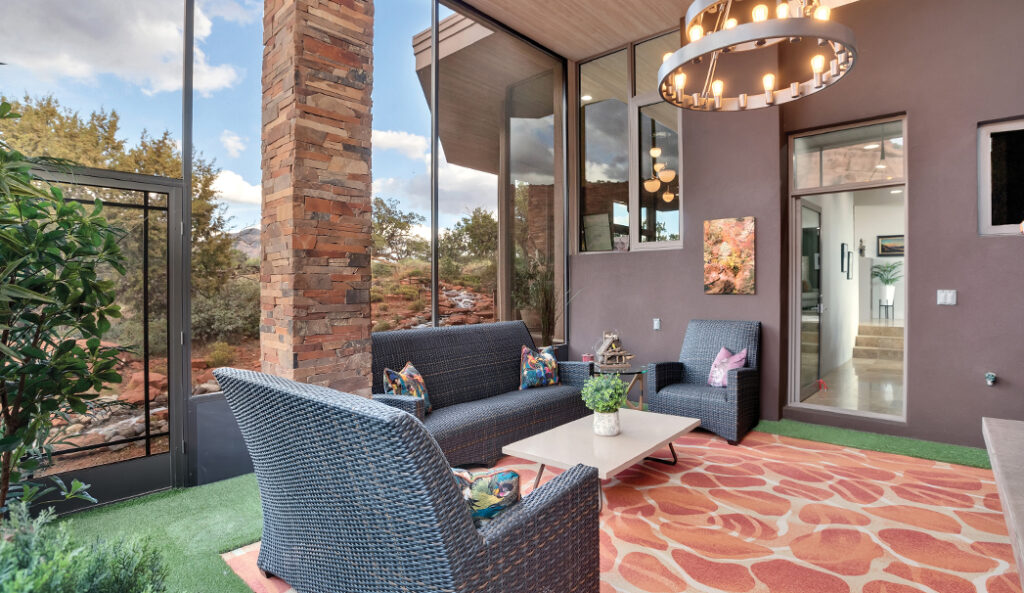
The screened outdoor room or “catio” designed for the owners’ pet cats.

The catio features red rock views.
Main Bathroom
When David saw a window-encased tub in a magazine, he wanted Charlie to incorporate that feature into the main bathroom. The glass windows frame Sedona’s red rocks beautifully. Except for the powder room, every room in the home incorporates stunning views. “It’s just phenomenal,” says David. Another small detail is the custom white oak cabinets made by Bill’s team throughout the home, including the main bathroom. “My cabinet guy, David Priser, just really outdid himself,” says Bill, who estimated that David spent one year working on the cabinets. “That’s another thing that stands out to me with the whole house.” The home is on the market. After 12 years in Sedona, David and his wife Isabel decided it was time for another adventure. “It’s been a wonderful home, and everything that we could have imagined,” he says. “This is a spectacular place.”
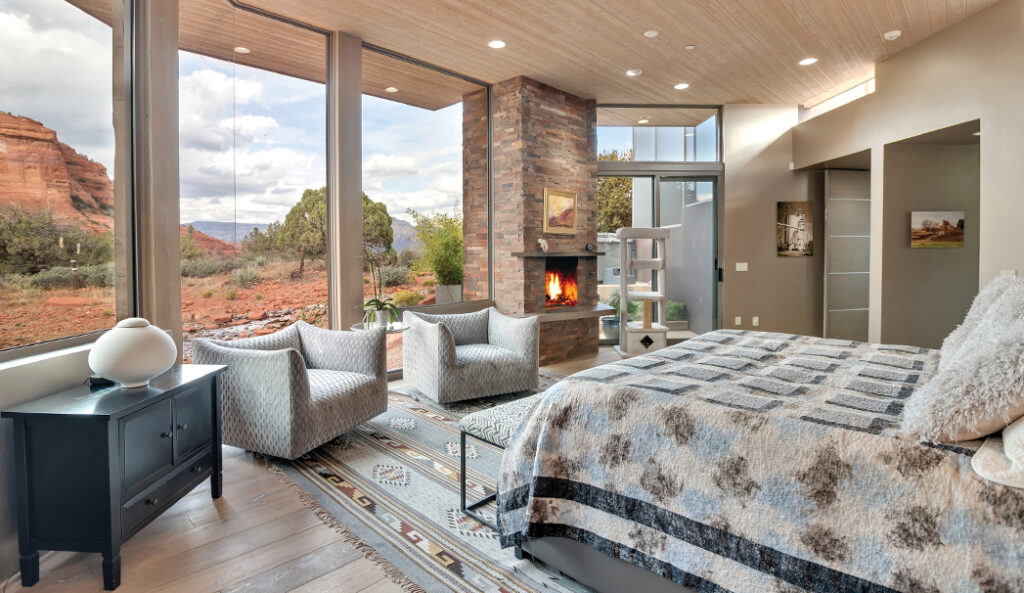
A red rock view as seen from the main bedroom.
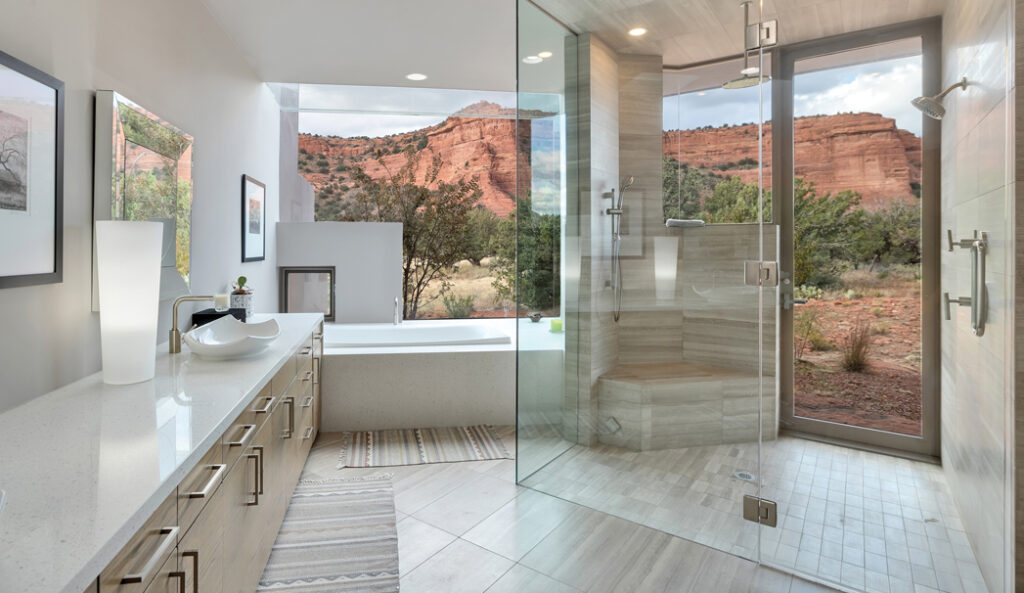
The main bathroom featured a glass shower and a tub framed by a window that the owner wanted.
A Renovated Uptown Sedona Home
Freddie Valdez, an architect and owner of Valdez Architects, was spending way more time in his 3,500 square foot Uptown Sedona home when the pandemic started. “Homes are taking on a bunch more functions than they normally do,” says Freddie. So he and his wife – interior designer Andrea Valdez – decided to make upgrades to their 10-year-old home. They mostly made small changes. The home was repainted. New bamboo floors were installed. “It wasn’t like we added huge big pieces. But the upgrades that we made made a good difference,” he says.

The kitchen and dining area of the Uptown Sedona home. The floor in those spaces was replaced.
Home Office
Before, the couple was meeting with clients in their dining room. They wanted a separate home office space. A large TV was placed in between their adjustable desks where the couple projects their models of homes. “We can be more like in a circle, and it’s a bit more intimate,” he says. “It’s a much nicer work environment.” Another feature that was added to the office was a small side room for his wife Andrea to store her many tile samples. The tiles are now organized by color. Even though the overall office space is smaller than before, they enjoy having additional storage. “We live like the houses that we design. So it’s very clean, and things are put in their place,” says Freddie.

A part of carport that also functions as a home gym.
The Garage/Home Gym
The Valdez family also started exercising more at home and decided to convert their carport to a garage that doubles as an exercise room when the cars are pulled out. “We’re a pretty active family,” Freddie says. The views from the garage are also spectacular. “I don’t want to brag about it, but it’s really nice,” he says. The home gym is outfitted with a TRX suspension training system, a punching bag, a PRX machine and free weights. “The right solution is not always, ‘We’ll just make it bigger,’” he says. “Rooms become multi-functional.”
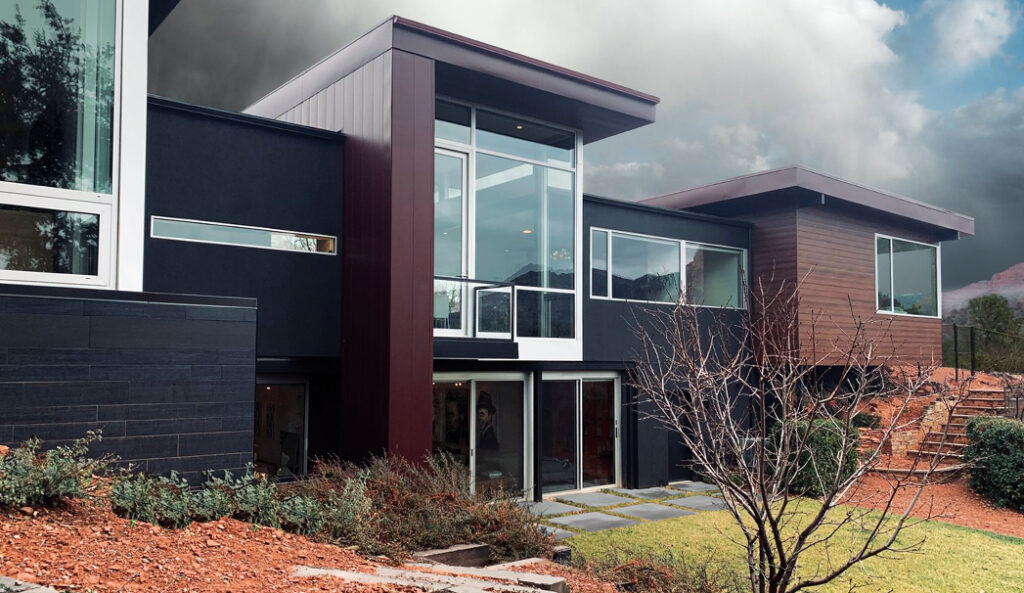
The concrete on the exterior of the home was replaced with tile.
The Exterior
The exterior of the home was previously covered with concrete masonry units or CMU block. The block was replaced with a black exterior porcelain tile. “It gives a masonry look,” he says. “It has a texture to it. It pops forward and in and out. But it’s a little more refined look than doing a rough stone.” Cedar near the front door was replaced with alumaboard siding in dark national walnut. Cedar was swapped out because it’s a fire hazard and has to be re-stained. Alumaboard “looks just like the cedar after you’ve stained it and everything, and you don’t have to do anything to it ever,” he says.

The living area of the home.
Living Room/Kitchen
The couple also added hidden built-in cabinets in the living room around the fireplace and under a window in the living room – giving the home more storage space. “My wife’s enjoying the kitchen more because all her appliances and everything are a little bit more adjacent to where she needs them,” says Freddie. The couple is pleased with their upgrades. “We’re super happy,” says Freddie. Overall, he feels that small changes can have a big impact, even if it’s not very noticeable. “You just feel like they’re well-built, and they’re well thought out, and the design is strong,” he says.
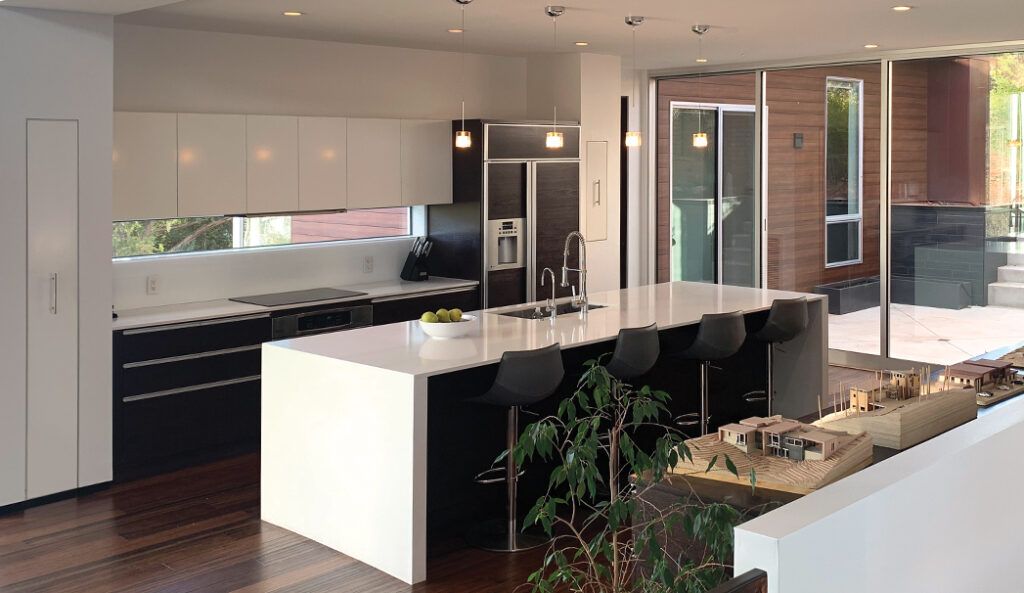
The home’s kitchen.




