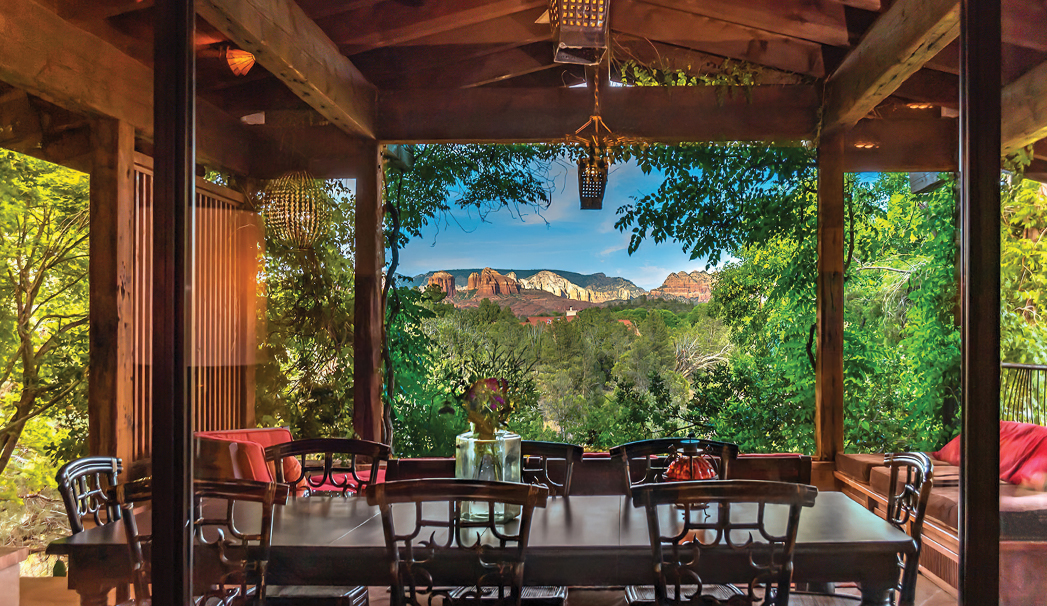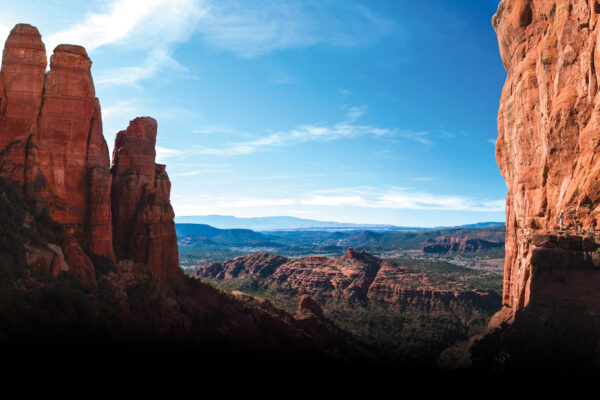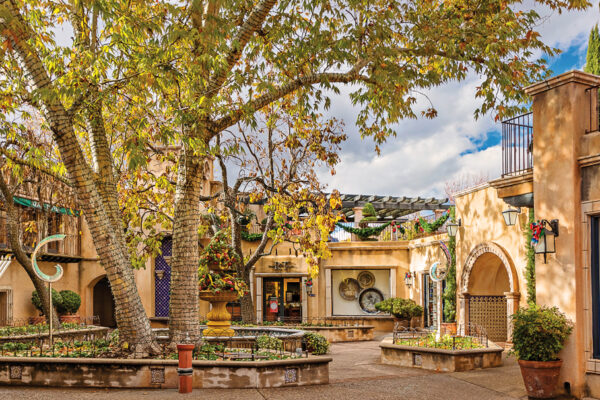Perhaps the most unique part about the design of the home is that the entire home’s interior and exterior were made to incorporate principles of feng shui and symbols of Eastern religions. “Feng shui is an ancient Chinese art of placement. It has to do with the auspicious nature of where the sun, where the light comes in. By orienting yourself both geographically, north, south, east and west and how it sits on the property so that the house is reinforcing the stability that you want,” says Paul.

The outdoor spaces were all designed to stabilize the property feng shui-wise.
Paul first met the home’s former owner in 1997. When he started working on the project, the major structures of the living room and bedrooms were in place. Paul added the garage, guest room that hangs off the side of a hill and a master bathroom. The floors were redone. The roof was outfitted with corrugated metal. One impressive feature of the original structure of the home that you can see throughout the property? The timber beams. The wood beams were salvaged from a trestle bridge that was in the Great Salt Lake in Utah. The bridge was demolished decades ago, and the beams were submerged for years, preserving them. “They’re rare at this point. It’s very hard to find timbers of that size that are that well preserved,” says Paul, who wanted to keep those timbers in his designs. “I didn’t want to just build more house, I wanted the house to disappear into the landscape,” he says. “It’s very understated. It’s obviously a very expensive house and materials, but it shows no pretension.”
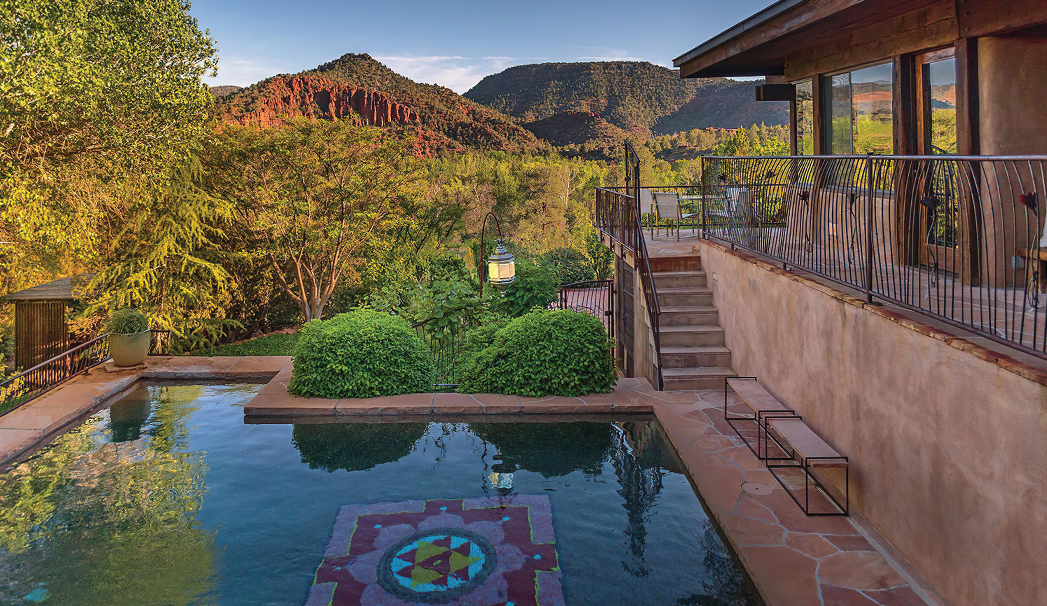
The pool of the Light House. The home was designed incorporating feng shui principles. A mandala or geometric figure representing the universe sits at the bottom of the pool to help “anchor” the moving water.
The Pool
Paul used feng shui when he designed the home’s pool. If you look closely, you’ll see that the bottom of the pool features a mandala. A mandala is a geometric form representing the universe. In Sanskrit, mandala means “circle.” Not only is the mandala more interesting visually, but it also helps to “anchor” the pool. The pool had a negative edge. The former owner was searching for a way to bring the water “back” to the pool. She had tried a fountain but later removed it. Adding the mandala was the solution. “That’s why we put the mandala on the pool, to anchor it because we were kind of taking some risks by putting the pool on the edge because water in feng shui, water running over the side of your house is like a leaky faucet. It’s like a running toilet. There’s energy moving in the water. You’re not only wasting money. It’s going down the drain. It’s a travesty,” says Paul. “Because you see it from above, it’s much more interesting to look down into something than just the bottom of the pool.”
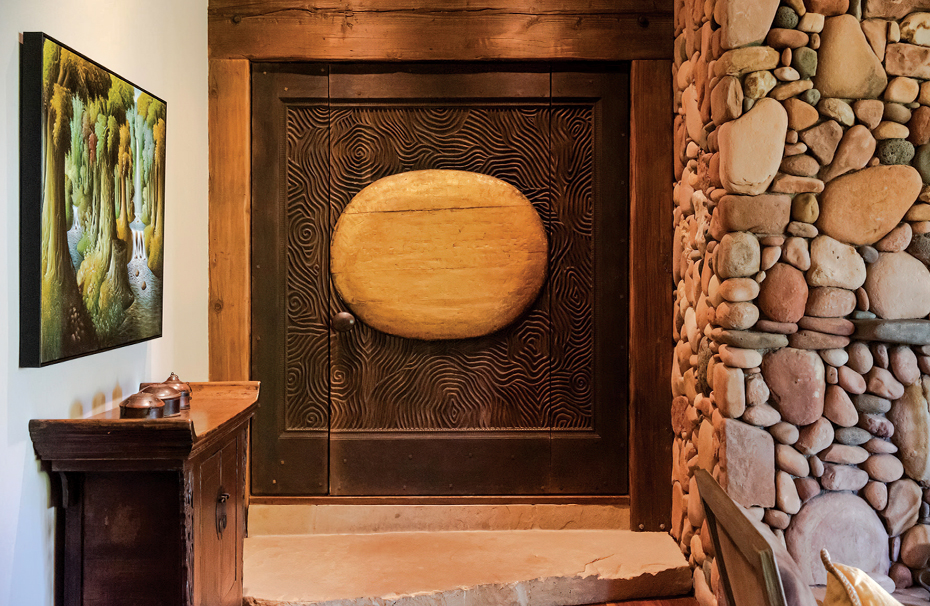
The door leading to the master bedroom. The egg-shaped figure on the door was intended, partially, to make the home softer and more feminine.
The Master Bedroom
“There’s so much intention that went into the heart of not only where things were, but what they were speaking to,” says Paul. The door to the master bedroom is a great example. The door features an egg-shaped piece that’s meant to symbolize the “universal egg” in the cosmic universe. “The egg shape, that is not actually an egg. It’s a contorted shape that goes way back in history,” says Paul. “The idea is that gold disc floating or swimming in the cosmic sea is all very sensual.” The former owner wanted to soften the hard masculine edges of the home with softer, rounder and more feminine shapes. Beside the door, you also can see this specifically in the fireplace. “It’s an oval again. The wall undulates. The rocks are all undulating with it, and it’s a completely central thing,” says Paul.
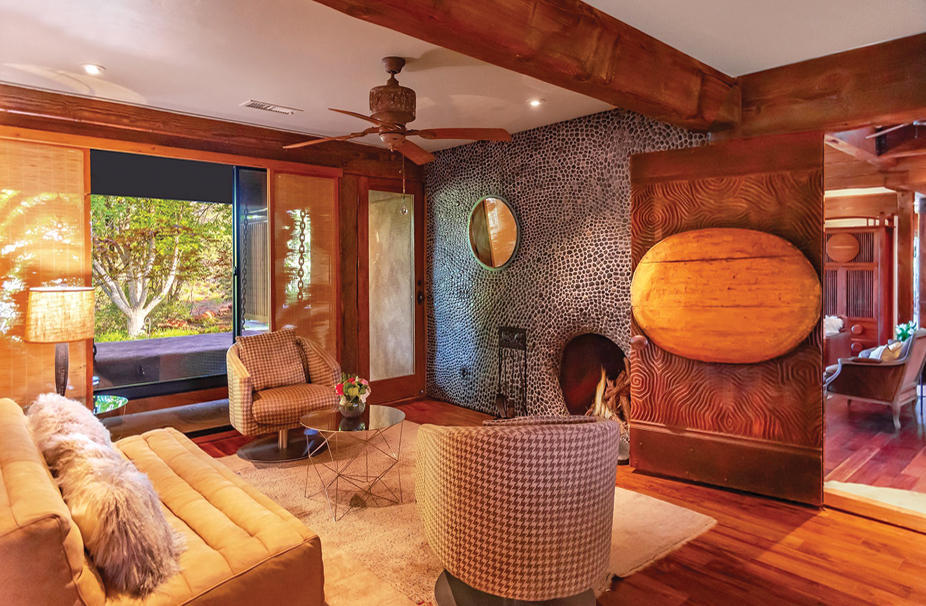
The feminine theme of using round objects continues with the rock wall surrounding the fireplace.
The Crystal
We couldn’t run this story without mentioning the crystal – yes – embedded into the concrete that’s in front of the fireplace. The stones around the fireplace all came from nearby Oak Creek. Paul tells us the massive crystal is about the size of a football and maybe even a little wider than a football. The crystal was placed in the home to harness the supposed energy that crystals have. “We created a kind of vault the crystal in is. It’s a cylinder that has copper tubing,” says Paul.
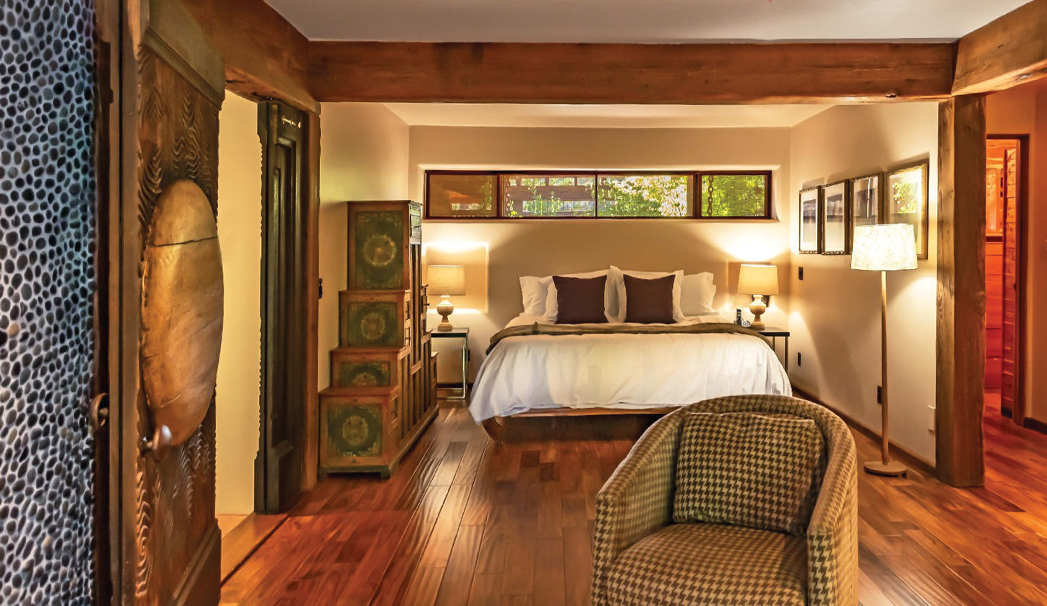
The master bedroom of the home.
The Master Bathroom
Paul described this bathroom as being like a porch off the master bedroom. Like the rest of the home, the bathroom contains many elements: a glass shower, stones on the walls and a noteworthy tub. The bottom of the tub is outfitted with black pebbles and features handles that resemble bamboo. “The bottom of it looks like it’s the bottom of a river. You want to see what it feels like. It’s as if there were 10 little hands under you, holding you up with little fingers,” says Paul. “It’s like sitting in the steam.” The expansive windows also give the impression of bringing the outside in. “It’s also that feeling you’re outside the house. It’s more like a porch. That’s what makes that house feel so unpretentious. There’s nothing that’s glitzy about it,” says Paul.
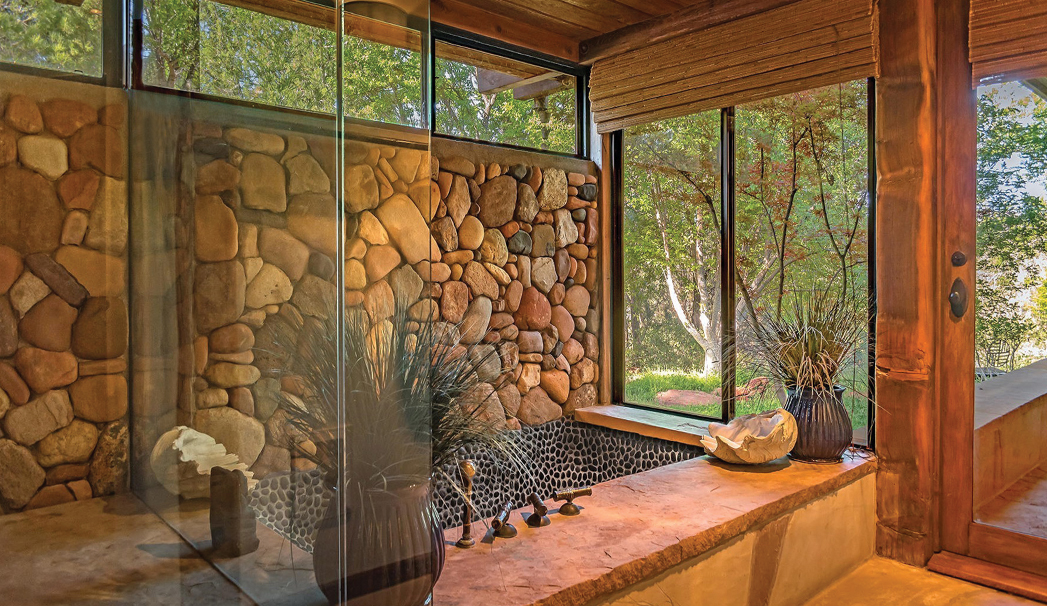
The master bathroom designed with large windows to bring the outside in.
Little Details
No detail in the home was overlooked. “Some of the reasons that the house feels so authentic was because nearly everything was either custom done, or if it was manufactured, it was either a patina or altered so that it didn’t feel like it came off the shelf,” says Paul. He tells us that the home’s major doors are carved with iconographic images that are both Sufi and Buddhist. One of the entry doors features the Sri Yantra mandala that, in Paul’s words, is the most sacred of the mandalas. In the photo on page 34, it’s the wood door with the gold circular object at the center. The door is about six inches thick and carved about three inches deep. Craftspeople in Mexico hand carved those details. On the exterior, the rails of the home were made to look like bamboo that’s waving in the wind. Daniel Pierre, who was based in Jerome, worked on the rails for months. “If you have a talented and gifted metalsmith and you have money to do it, then you can get something that is that painstaking custom. Each of those reeds is done by the artist,” says Paul.
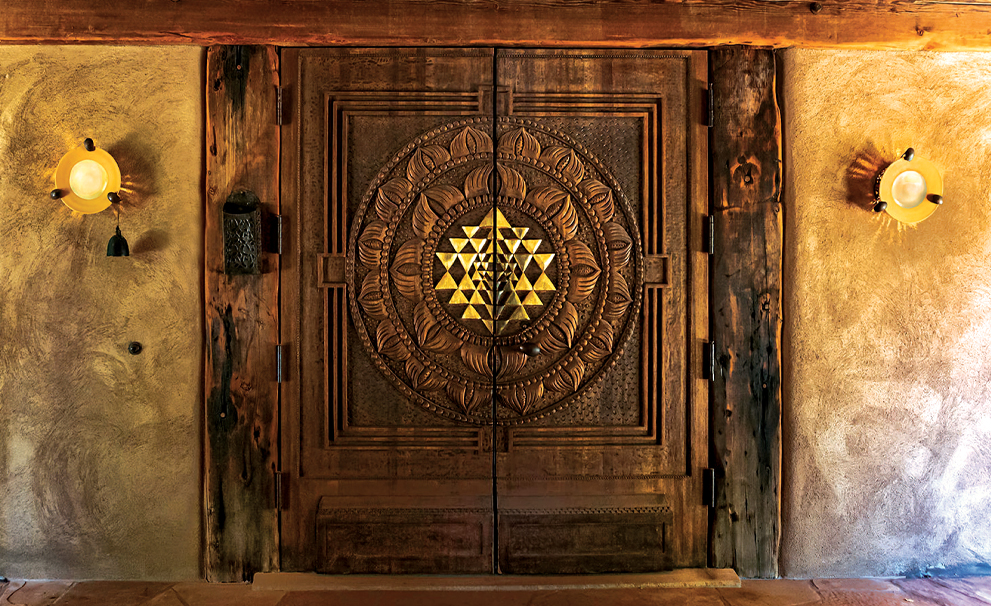
A Sri Yantra or a symbol of Hinduism on a wood door that was hand carved in Mexico.
Outdoor Terrace
Like many Sedona homes, the Light House has many spaces designed to showcase Sedona’s gorgeous views. For instance, the windows of the outdoor terrace frame Cathedral Rock. “It’s the outdoor living room,” says Paul. “It’s maybe a cliché, but you’re trying to bring the outside in and the inside out. In a way, you’re trying to create a room that captures the outdoors.” Despite the glass, the house is shaded and that naturally keeps the temperatures down. “It always feels cool. It’s not dark inside. You never get that harsh light,” says Paul.
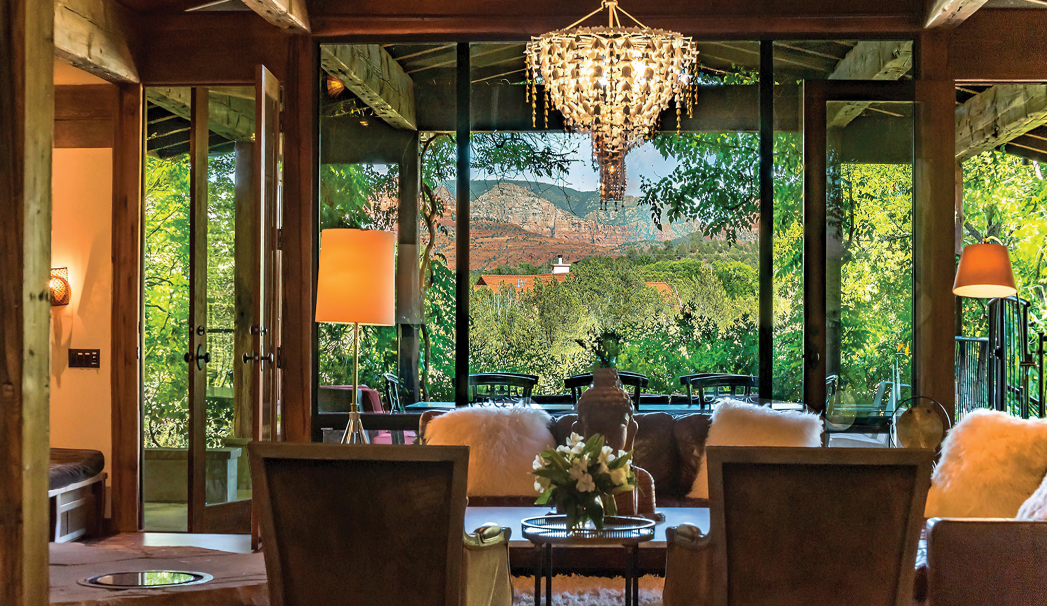
A view of Sedona’s red rocks and the home’s outdoor terrace.
In places where the harsh light did stream in, bamboo shades were added to help block the bright light. The way the house is designed with the light in mind stands in stark contrast to how many modern homes are built. “That’s just one of the things that makes the house unique that people don’t always understand. Especially in Sedona, the big modern houses in Sedona, they’re glass, and they’re big and open, and they’re too cold and too hot in the summer,” says Paul. “It’s really an oasis.”
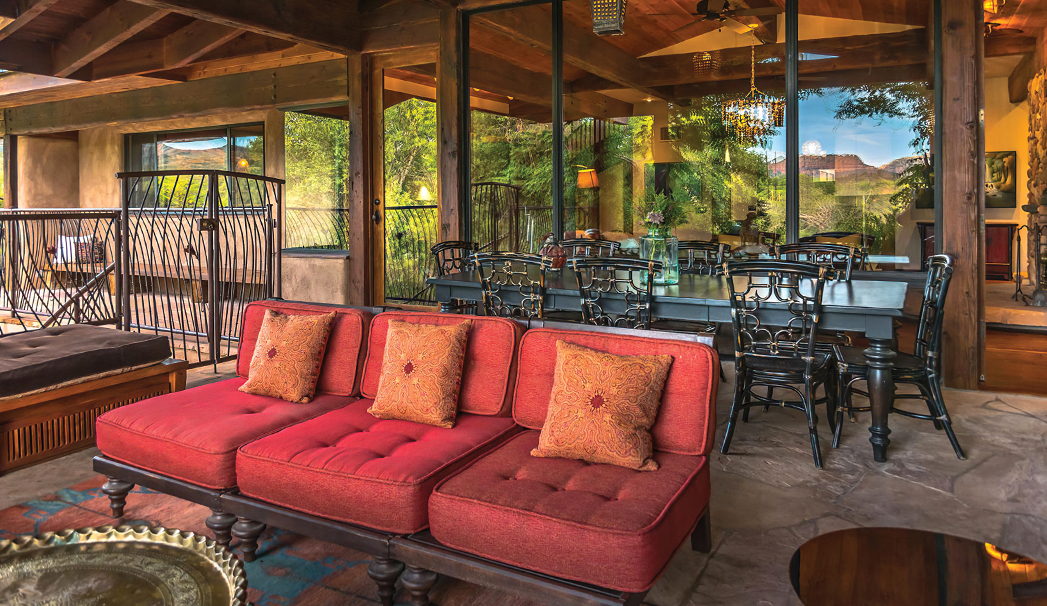
A view of the outdoor terrace from the home’s exterior.
The Kitchen
Like the entire house, the kitchen evolved over time. About 20 years ago, the pine cabinets were stained dark. A wall was redone in stone. The counters and sink are both concrete. The kitchen is connected to the dining room, but not the living room.
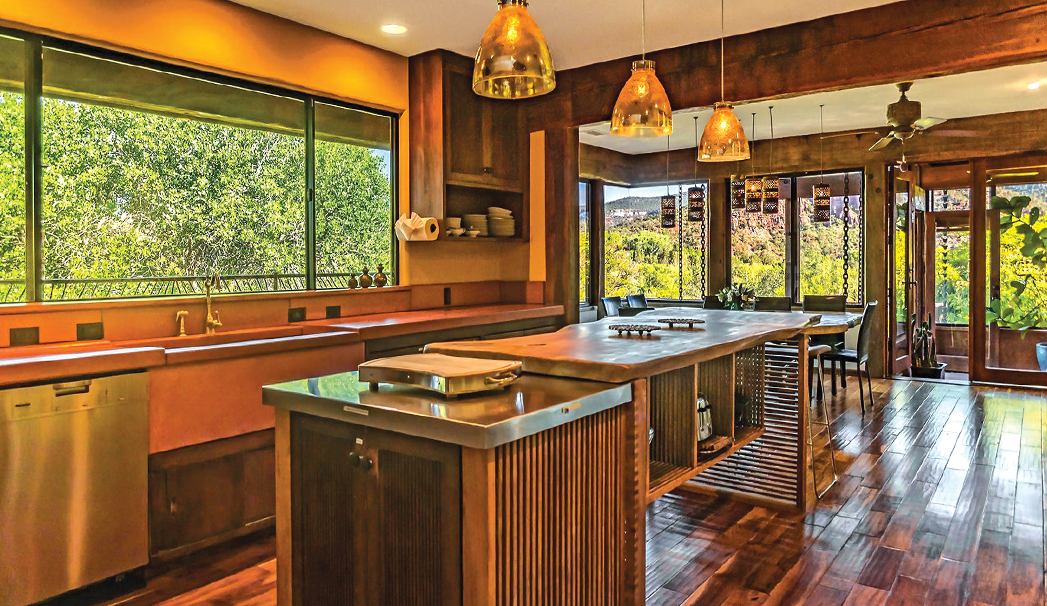
The texture-rich kitchen of the home.
The combination of materials used throughout the kitchen gives the area a “texture.” “When you can realize how comfortable texture is inside, that you don’t just need white walls or just flat walls, there’s an intimacy that comes with it,” says Paul. “With the kitchen, what makes it interesting is it’s not just one thing.”
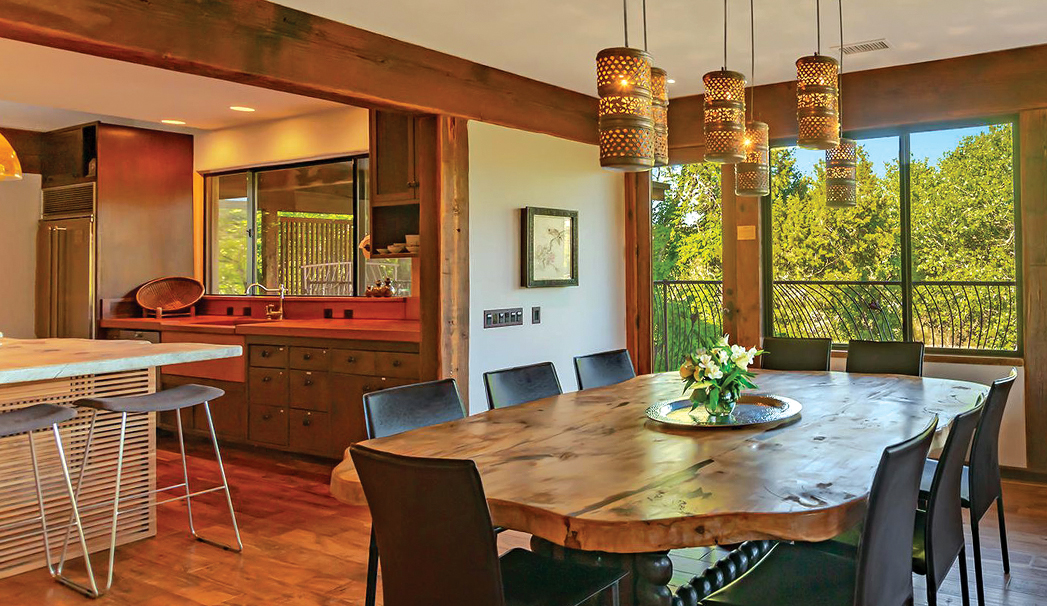
The dining room featuring a dining table with rough edges.
The Guest Bedroom
The guest bedroom with expansive windows showcasing stunning outdoor views was an addition to the side of the home. Paul described the guest bedroom as being a room and a porch all rolled into one incredible space. The room is exposed on three different sides – giving light from the outside three opportunities to pour in – a rarity. “If you had a nice big sleeping porch and you enclosed it so you could live in it, that’s sort of feeling rather than, ‘Oh, here’s a big bedroom,’” says Paul.

A red rock view from the guest bedroom.
“It’s a sanctuary,” says Paul, of the private space that’s somewhat disconnected from the home. “It’s the quintessential guest house that’s attached, but you’re not in somebody else’s space.” Paul described this house as a “mystery,” “complicated” and said there was no “one-liners” anyone could attach to it. But like many properties in this city, the house also is a reflection of Sedona itself. “This house is timeless. The same way when I look at the rocks, at Bell Rock, and they almost look like ancient ruins. They could be hundreds of thousands of years old ruins of temples. In a way, this house is like that. It’s timeless in a way that the surroundings are,” says Paul. “It’s a temple.”

koi pond in one of many outdoor spaces of the Light House.
Outdoor Spaces
“It’s a premium site because it’s so secluded,” says Paul, of the 1.33-acre lot the home sits on. “All of the terracing is all part of the former owner’s efforts to stabilize the property feng-shui wise.” Outside, the property also features gardens, a solar heated pool and a koi pond.

One of four hanging outdoor beds on the property.
The patios are outfitted with hanging beds and hand-carved wooden doors and screens. “The hanging beds are the most fun, I think, in that house,” says Paul. “It’s like sleeping on a cloud.” The house features four hanging beds. One outdoor area features two queen size beds with a kiva. The other area includes two bench-size beds ideal for lounging.

Another hanging bed in an outdoor patio.

