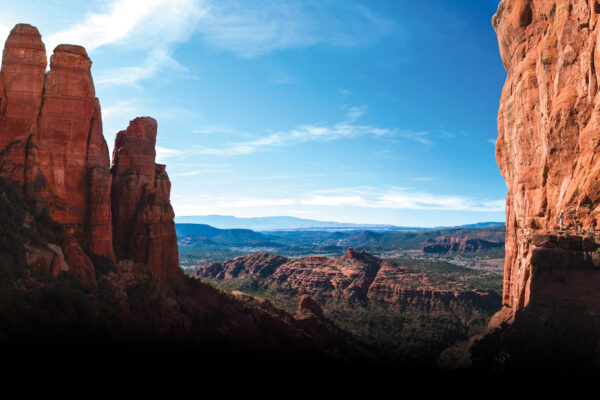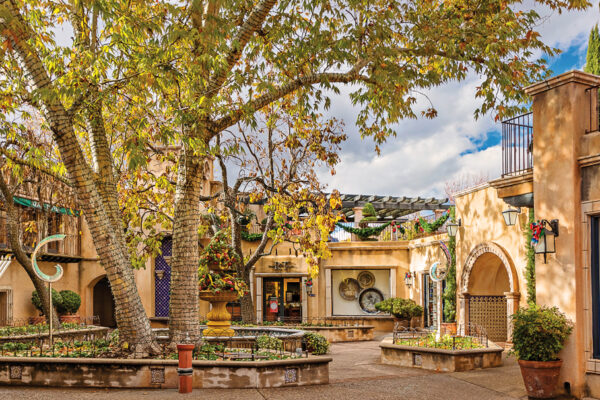A CONTEMPORARY UPTOWN DREAM HOUSE
Jim and Kathy Atkinson had recently moved to Phoenix from California, and we’re coming up to Red Rock Country whenever they got the chance. They decided to move to Sedona and were looking at a lot in West Sedona when a man in a car pulled over. “And he goes, ‘Hey, are you guys looking to buy this lot?’ And we said, ‘We don’t know. But we’re looking at lots.’ And he goes, ‘Well, here’s my card.’ And it’s Freddie Valdez. And we were actually researching all of his architecture when we were thinking about building. It was one of those Sedona moments,” says Jim. Freddie turned out to be Freddie Valdez of Valdez Architects, and he showed them the lot in Uptown where the Atkinson’s home currently sits. The lot featured 180-degree views of major red rock formations including Snoopy, Cleopatra, the Carousel, the Fin and the Sail. Like many Sedona homes, capturing those amazing views was the cornerstone of Freddie’s design: take the house up 10 feet, and you’ll be able to take them all in. “We just kind of wanted the feeling of kind of being in the middle of nowhere,” says Kathy. “When Freddie suggested Uptown, we were like, ‘I don’t know. It’s not really what we were thinking. But as soon as we saw this lot, we knew instantly.’” The couple had previously remodeled their four-bedroom Phoenix home into a two-bedroom home and knew they wanted to build something from scratch. Freddie designed the home. Paul Millar of Millar Construction built it. The couple calls the two-bedroom, two-and-a-half bath home their “dream house.” “We had a lot of unused space in our previous house in Phoenix. So we wanted just a very efficient space where we used every square inch of it,” says Kathy. One of the design concepts they developed was building a “great room” located on the second floor of the home. “It really kind of speaks to the whole concept here about favorite spaces is that we turn the whole upstairs into one big giant room. And so it’s the kitchen, the dining room and the living room is just all one space. And even the bedroom, we left the wall off the bedroom, so that the bedroom is part of this whole kind of great room,” says Jim.
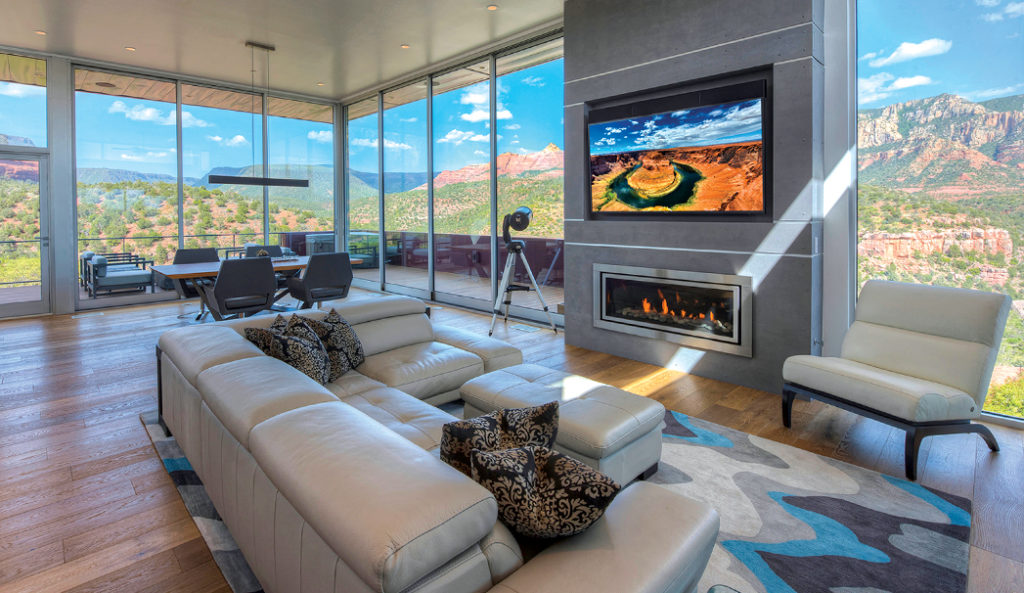
Another view from the great room that features expansive windows that showcase sweeping views of Sedona’s red rocks. The owners wanted an expansive patio where they could spend time with friends and enjoy the great outdoors.
Entire walls of the home’s upstairs are all glass. The sliding windows installed by Sedona Window & Door measure 12 feet by 4 feet and open up. “Both north, south and east walls of the entire upstairs are all just glass. So that leads into what’s our favorite part of this room is: literally when we’re in it, it feels like we’re outside,” says Jim. Despite the expansive windows, the house gives the couple a true sense of privacy. No one can see into the home since it sits high up at 10 feet although it’s not on stilts. The downstairs features a garage and guest bedroom that they’re currently using as a home gym. “It’s very private even though it’s open,” says Kathy. Their dog, a King Charles cocker spaniel named Charlie, loves the space as much as his owners. “As a pet owner, it kind of revolves around the dog. We don’t have any kids. So the dog gets everything he wants. And so he can go in and out, up here out onto this deck, and we don’t have to worry about snakes, scorpions, javelina or anything like that. So he’s safe to roam,” says Jim. The couple frequently catches their favorite shows while they’re relaxing on the couch with the fireplace going.
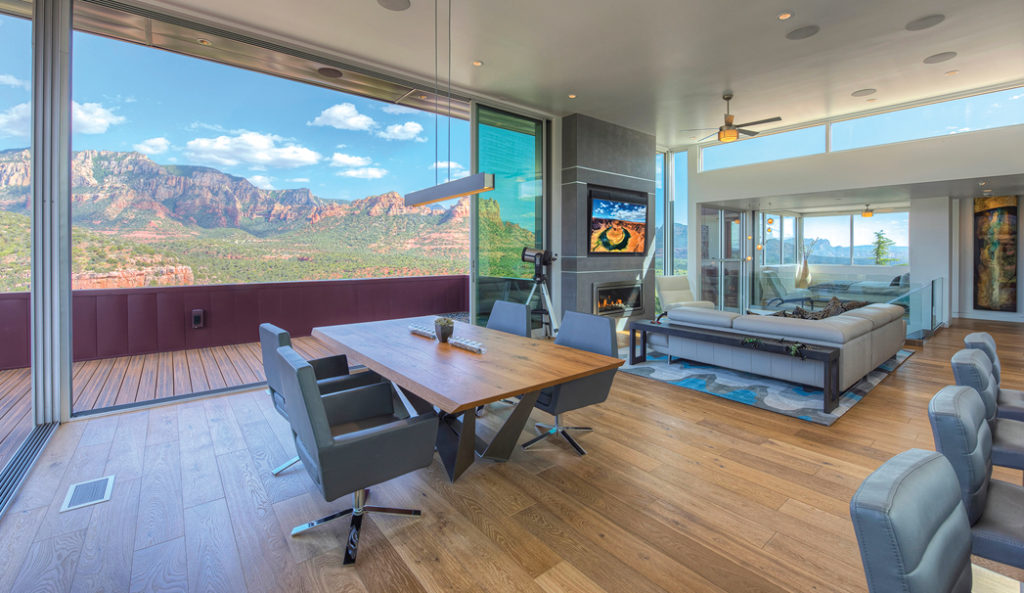
The dining area of the great room. The couple likes to stargaze and has a telescope that you can see in the photo.
“We’re avid TV watchers. One of our favorite things to do is to sit on the couch with our dog with a fire. We like the TV, but also turning the TV off and watching a good storm up here is amazing, too,” says Jim. Aside from the expansive great room, one of the couple’s favorite spaces is the large deck. “The other thing we really wanted was a big deck,” says Kathy. They had to tell Freddie they wanted a bigger deck so they could put a fire pit and a Jacuzzi outside. “The key thing with the deck is cooking and hanging out with the fire,” says Jim. “Whether we have guests over or not. We’re out there every evening.” The couple has a Big Green Egg grill that they enjoy using outside. “We’ve been smoking a lot of stuff. We smoked a turkey for Thanksgiving, which was fun,” says Kathy. “We have friends over quite a bit. Some good friends that we’ve met in Sedona. So we have a nice group of friends that we socialize with and get together for drinks or dinners, which is really nice.”
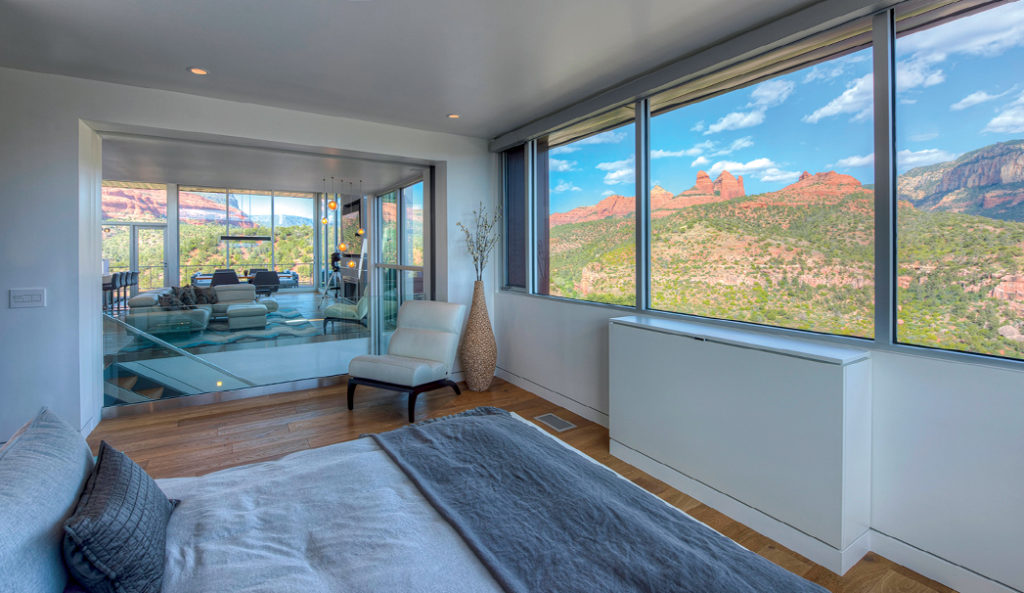
A shot of the bedroom on the second floor of the home that’s about 10 feet off the ground.
The couple also has both a fire pit outside and a fireplace inside the great room. “That fireplace is really nice inside,” says Jim. “If you’re outside, we’re out there until it gets too cold at the fire and then we come inside and turn on the fire. We’re kind of fire people.” The couple is building a pool and plan on having a fireplace by the pool too. You also might have noticed the telescope inside. They own a pair of night-vision goggles too. “We like to see what’s going on out there,” says Jim. The couple has called this Uptown home their own for four years and love Sedona. “It kind of sounds generic. But it’s so special up here,” says Jim. “We’ve done our fair share of living in closed off homes where you’ve got your privacy. Especially in L.A., you don’t know who’s at the door. But up here, it’s like just the simple things are 10 times as fun when your living room has got all these mountains and views,” he says. “We wake up and are just thankful every day that we were fortunate enough to find this lot and be able to build the house of our dreams and spend time here,” says Kathy.
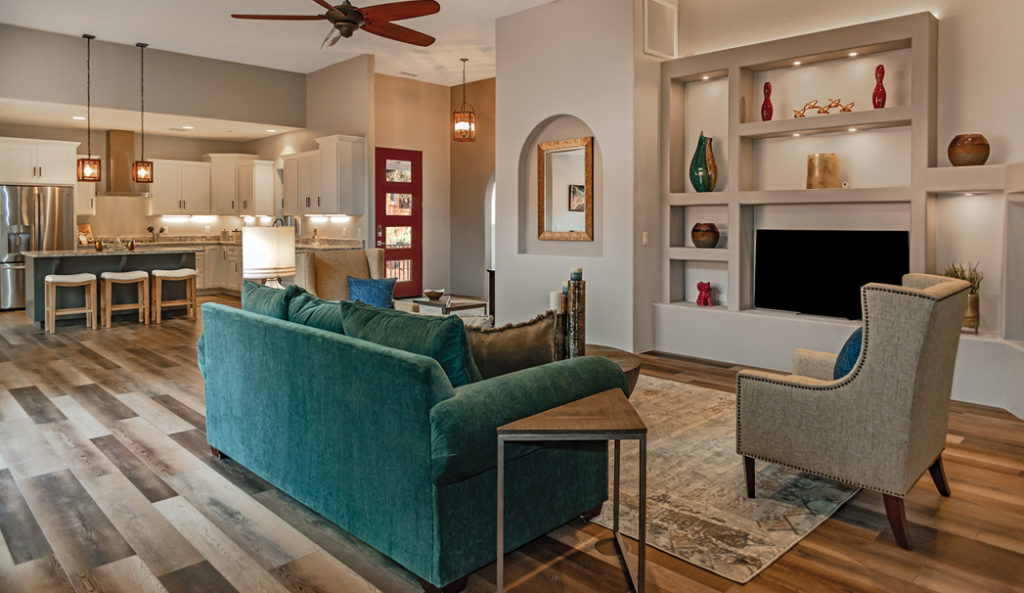
View of the living room that spills into the kitchen. Owner Ann Ciolino says she loves being able to chat with guests when she’s cooking.
A MODERN VILLAGE OF OAK CREEK HOME IDEAL FOR GUESTS
Tom and Ann Ciolino fell for Red Rock Country after making many trips to Sedona to visit friends who had moved to the city. “We just loved the area,” says Tom. They had originally intended to move to Sedona after retiring, which they weren’t planning on doing for many years. But due to the pandemic, the couple decided to relocate to Sedona after retiring early and moved into their Village of Oak Creek home on Aug. 26 of 2020 from Pleasanton, California, in the San Francisco Bay area. They had originally put another offer on a home in West Sedona when the home they’re in now was pending. The West Sedona homeowner countered, and the couple decided not to accept. The Village of Oak Creek home was re-listed, and the pair made an offer and got the home. “We love the house. It’s got the big open floor concept, the high ceilings. You have your own little separate dining room, which is kind of nice because it’s not like the dining room is sitting in the middle of your kitchen and family room. It was kind of nice because in a lot of houses, that’s the way it was,” says Tom.
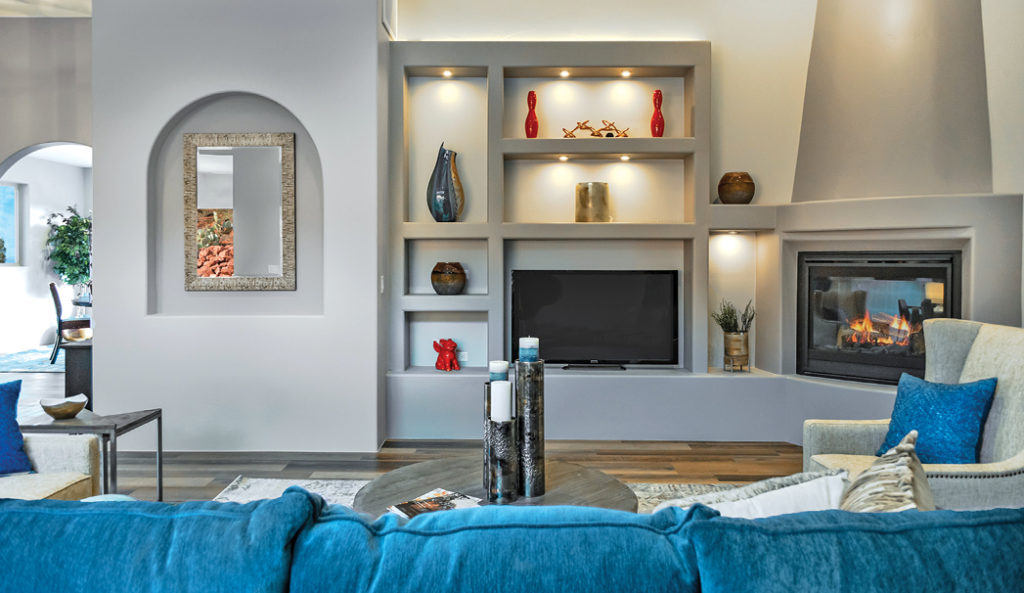
Another scene from the living room of a modern home in the Village of Oak Creek.
The four bedroom and four bathroom home was a new build constructed by Sedona-based Cathedral Homes. The couple added window coverings and shower doors in some of the bathrooms. They also purchased most of their furniture from Sedona Digs Furniture and brought a handful of family antiques including Ann’s great grandmother’s antique sideboard and her great great grandmother’s China cabinet. Like many who decide to reside Sedona, the couple also appreciates the house’s beautiful location. “The lot itself was beautiful,” says Tom. “We have this hill behind us. We see deer every night, roadrunners and sometimes bobcats,” says Ann. “My favorite thing is that the backyard backs up to Forest Service lands. I feel like I’m in a park.” The couple enjoys sitting on their patio furniture and watching the animals and appreciating the outdoors while barbecuing. They’ve enjoyed appetizers and a glass of wine outside with guests before heading inside for dinner. “It’s like nature is putting on a show for us every evening, which is really cool,” she says. Their dog, a poodle mix Buster, loves the house’s proximity to the Sedona Golf Course. They walk him around the perimeter of the golf course, and only the perimeter as gravel hurts his paws. There’s also a mirror inside of an inset archway in the wall to reflect the outdoors and help bring the wild into the home. “It seems to be overdone, the great room idea, but we really like it because we didn’t have that in California,” says Ann, who tells us their former home in California was chopped up. “If I’m cooking in the kitchen, I can chat with people sitting at the island on the stools. Somebody could be sitting on the sofa in the family room. I don’t feel like I’m missing out on the conversation.”
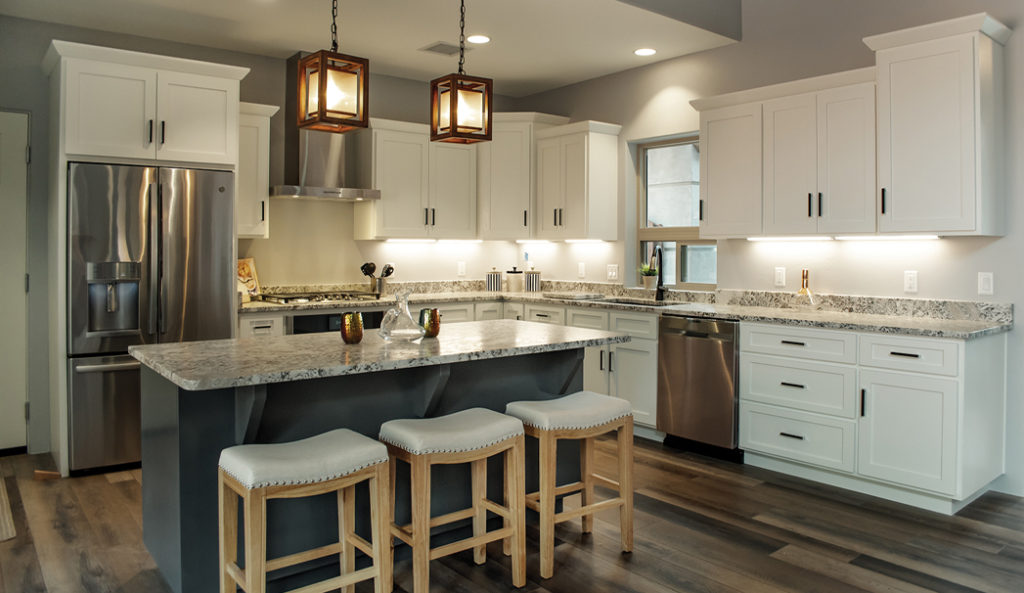
The kitchen, located in an open area beside the living room, features amenities like granite countertops and an island featuring upholstered saddle seat barstools.
Speaking of guests, each of the guest bedrooms has its own modern bathroom – making it comfortable for visitors. “All three showers have the different colored tile coming down the center. They did a beautiful job on all of the bathrooms. They’re great,” says Tom. Overall, the couple said they appreciate the functional design of the home. “They thought this house through really well,” says Ann. The lighting is recessed and on a dimmer. The couple didn’t have to purchase a single light. “They thought through of a lot of details. It’s amazing.” One of the couple’s neighbors knew the builder, and he told the couple that the builder had the carpenters re-do an archway four times until he was satisfied with the way it turned out. “That tells me he took a lot of care into how the house was built,” says Tom. Although the pandemic led to the couple retiring early, they don’t see that as entirely negative. “It was kind of a blessing in a way, indirectly, because then we can move here and live in this beautiful state,” says Ann.
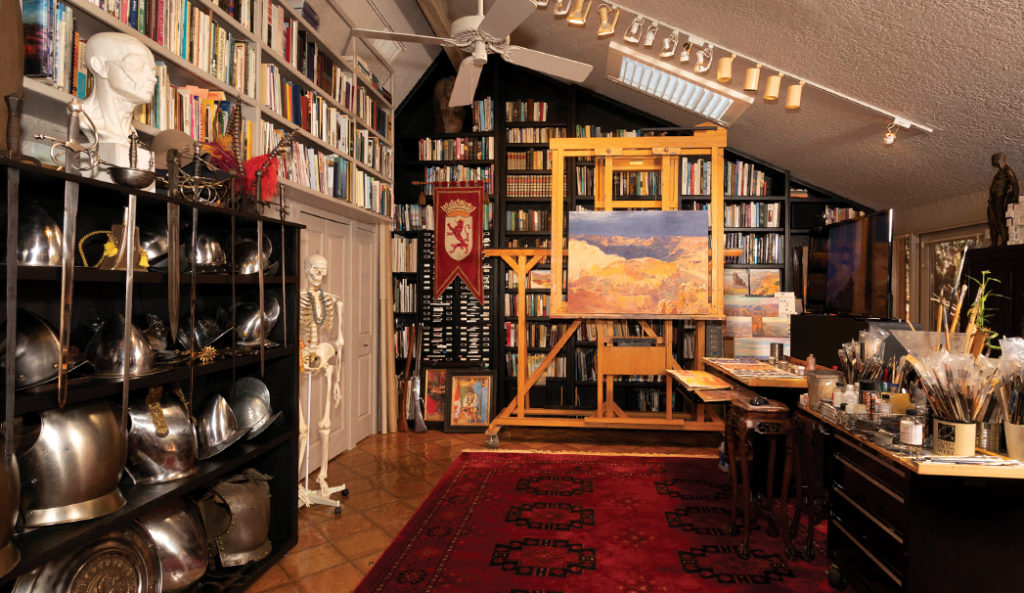
Noted landscape painter Curt Walter’s in-home studio in Uptown Sedona. He had the bookshelves custom built. They’re mostly filled with art books.
INSIDE THE ARTIST’S STUDIO
Painter Curt Walters is perhaps best known for his breathtaking landscape paintings, especially the ones of the Grand Canyon. Unless he’s on the road, he spends most of his time at his artist’s studio in his West Sedona home hard at work on his latest creations. Curt moved to Sedona in 1979 and purchased his home that same year. He remodeled the home in 1986 and turned his garage into his studio. His studio is right by the front door. “It’s irritating on occasion. But for the most part, it is very magical in a way. There’s something about when people come in, and they get to walk into the mess and the cluttered studio and the process that goes on in there, they love it,” he says. Being near the front door also lets him observe the world around him. “I like to be able to see out, and I don’t like closed spaces so in that way it’s a good thing.”
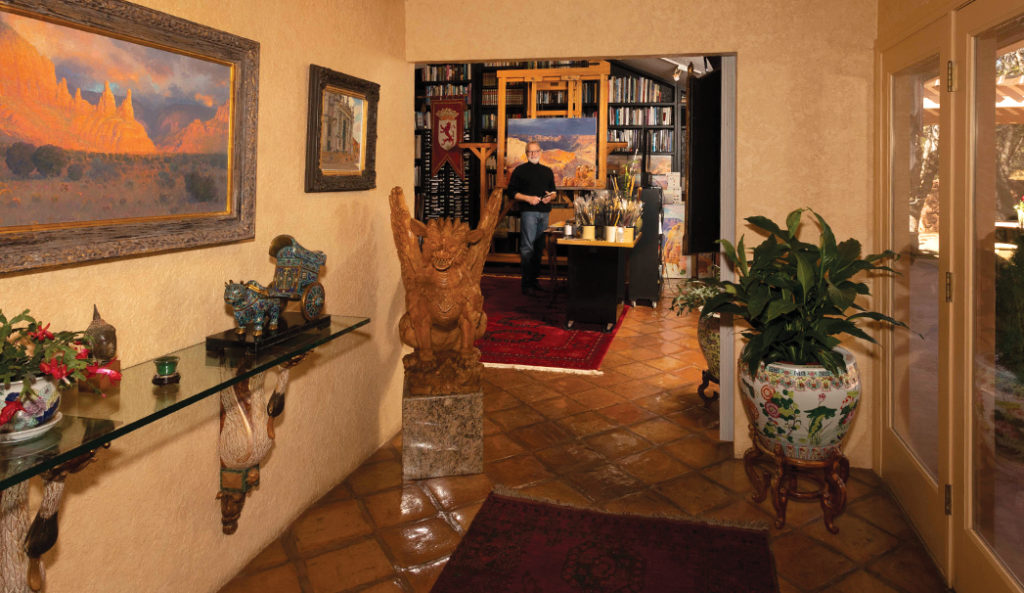
This photo is shot from the foyer of Curt’s West Sedona home. The foyer leads into his art studio.
The space is light-filled (Curt tells us sometimes it can be too bright) and comes complete with skylights and an angular vaulted ceiling. As you can see in the photos on these pages, Curt has quite the book collection that sits on custom-built shelves. “I’ve lined it with bookcases because I just have too many books. I have too much stuff, and I like having all of that stuff at my fingertips. That’s what’s really important to me,” says Curt. Curt estimates about 95 percent of the books are art books. When asked about some favorite titles, he replied: “It’s always the one that I’m reading at the moment,” he says and then chuckles. “I’ve actually been reading about anatomy a whole lot in the last few four or five years because I want to do the big painting on conquistadors.” He says he spends a minimum of 12 hours a day in his studio. “I’ve done so many paintings in the space now. It has an energy about it that’s all mine,” says Curt. If he’s working on paintings outside, he’s usually working on two or three. If he’s staying inside his studio, he typically just focuses on one. At night, he’ll close the blinds to keep the space as cool as possible so the paint stays pliable. In the winter, he’ll turn the heat off. In the summer, he’ll crank the air conditioning.
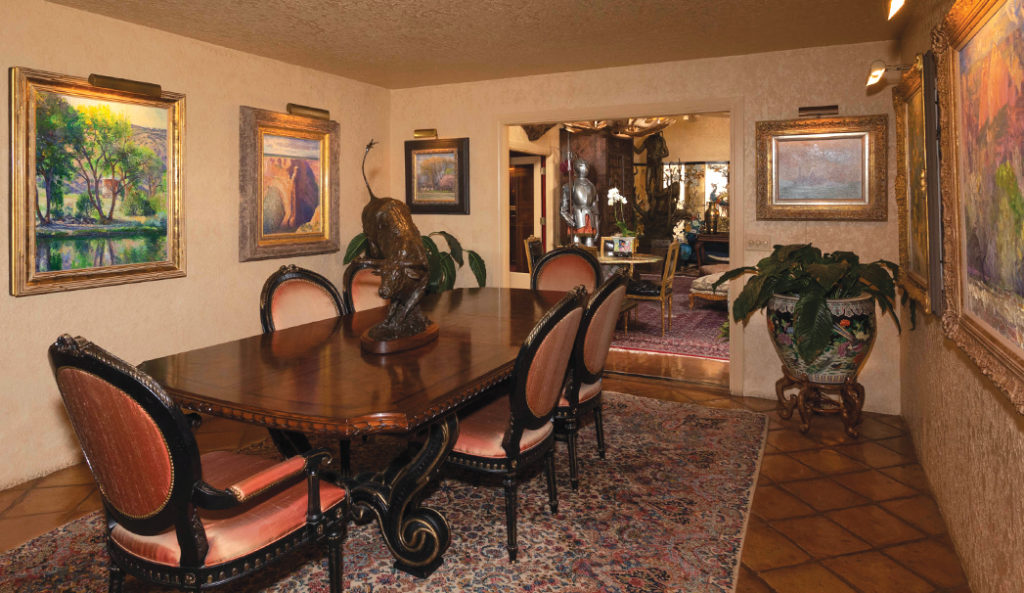
He says he believes his art makes visitors feel comfortable.
One of this favorite features is that he can examine his paintings from afar without leaving the space entirely. “During the day, I will walk through the foyer into the living room and look back on the easel. It gives me about a 40-feet look at my paintings on the easel, and that’s a really good aspect about the studio which expands it out and makes it larger,” says Curt. His studio is filled with interesting finds. We couldn’t help but notice and just had to ask Curt about the armor in his studio. He owns the armor
to study it. He tells us he’s working on creating a painting of García López de Cárdenas discovering the Grand Canyon in 1540, and the team he was with would most likely have been wearing armor that Curt wants to accurately recreate. Another object in the studio we couldn’t help but notice? He works on a Hughes Easel – created by an Arizona resident – that has weights and allows him to move large canvases up and down and from side to side with just his fingertips. His large-scale landscapes usually rest in the easel’s location that you see in the photos. “Usually when I’m working on a large landscape, I will keep it right here because I can see it from a distance, and I get the north light coming in from the sky,” he says. “I get the light coming in correctly, and the sky comes down, and so it’s a good place to work.” Like many artists, lighting is important to Curt. “I prefer the natural light coming down. Sometimes I will paint in the evening, but I only paint with a palette which I have mixed during the daytime because nighttime color is different,” he says. “I have all different kinds of lighting in the studio. Some of them are warm lights. Some of them are cool, and I try to balance it out. I turn lights off and on frequently during the day to look at the painting.” You also might have noticed his massive brush collection. He exclusively uses bristle brushes and estimates he has hundreds. “Most of them are new brushes,” he says. “I like a brush with a lot of spring to it. And so if it starts to lose its spring, I will toss it in the trash can. I’m not attached to brushes like some people are.” You also may have noticed the plastic skeletons in his studio. He’ll place those beside real human models in his studio so he can “see what’s going on.”
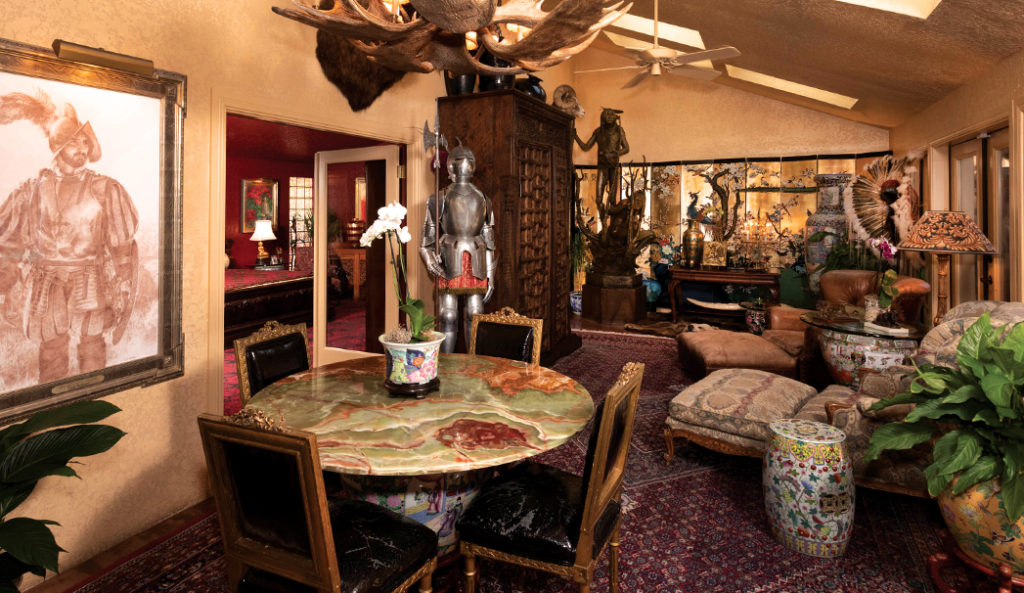
As you can see in the photos, just about every room is filled with his art.
Like anyone who’s spent a great deal of time in any one place, he has made many memories inside his studio. “I think one of the coolest moments actually was when my friend, Leona Turner, who I studied portrait painting with when I was 20 came over, and she did a huge portrait of me in my studio on my 40th birthday,” he says. “I’ve had just so many interesting people in my studio over the years, though, I can’t say that there’s one in particular, but there’s been dozens and dozens of really interesting people, and I’ve gotten to meet incredible, interesting people that have come into my studio.” One of those people includes Christopher Forbes, the vice chairman of Forbes Publishing. Pre-pandemic, he would occasionally throw parties in his home. His daughter created a documentary about his life that appeared at the Sedona Film Festival in 2008. He says he had about 98 people in his home during that time. He’s said he’s had as many 200 people in his house for parties. “I love having big parties. It’s fun,” he says. But his studio extends throughout his entire home and is not confined to one single space. His work is everywhere. The studio “is the house. The studio expands throughout the house. It doesn’t end with just this one space. It’s all over. Paintings are on the walls in the living room, the dining room and in the bedrooms. And whenever people come to visit, they see a whole collection of my paintings all at one time,” says Curt. “It’s a good thing. In a lot of ways, this is a very friendly house to a lot of people,” he says. “It feels good to them. I think they see the art, and the art makes them feel comfortable. I really do.”
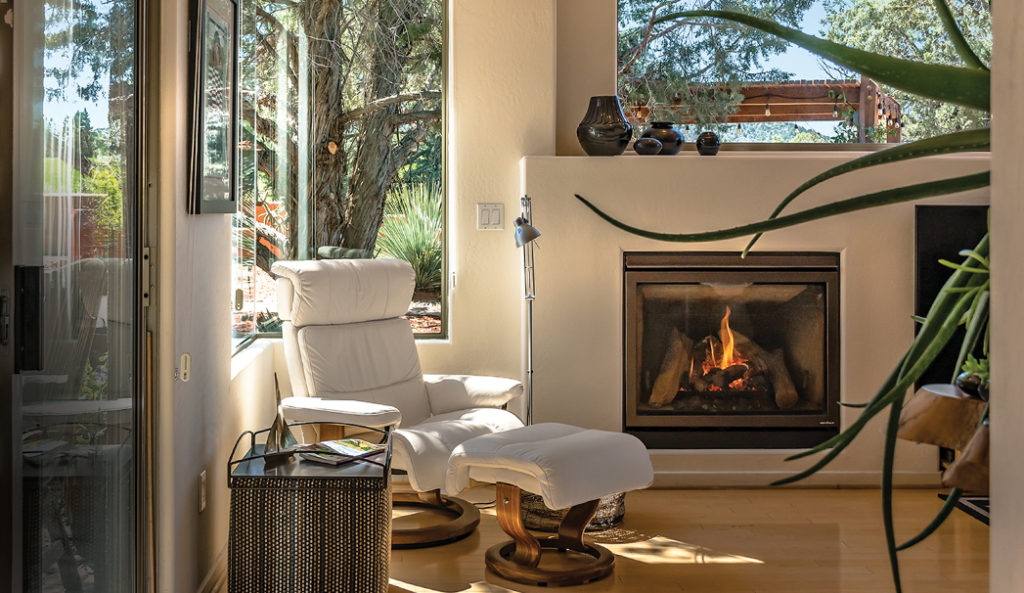
The living room of a Village of Oak Creek home that featured expansive windows showcasing the patio.
A CONTEMPORARY VILLAGE OF OAK CREEK HOME PERFECT FOR CASUAL ENTERTAINING
Don Schaefer has a guiding central philosophy that helped him select the lot where he built his contemporary Village of Oak Creek house. “I tend to like things that are a little different than everybody else,” says Don, a commercial real estate broker who owned his Sedona house for about 14 years. “I remember riding my motorcycle and riding right up on the dirt up to an area, and I could envision exactly what that was going to look like. It was probably not the lot that most people would have chosen.
But that’s kind of why I liked it.” “When I built the home, I picked the one that I thought had a lot of potential. There were some natural vegetation, some mature trees on the lot,” he says. “And I wanted something to look pretty natural, rather than very manicured and structured.” His home was a new build. He picked a floor plan from the builder and made some modifications to the plan, asking that some walls be taken down. He wanted the home to be as open as possible. “It was a great entertaining home because people could flow with the open plan. I had several fairly large gatherings there. And people would just roam inside and outside. The grill would be going in the backyard. It was perfect for that. It could accommodate quite a few people. People just kind of found their own favorite spot,” he says.
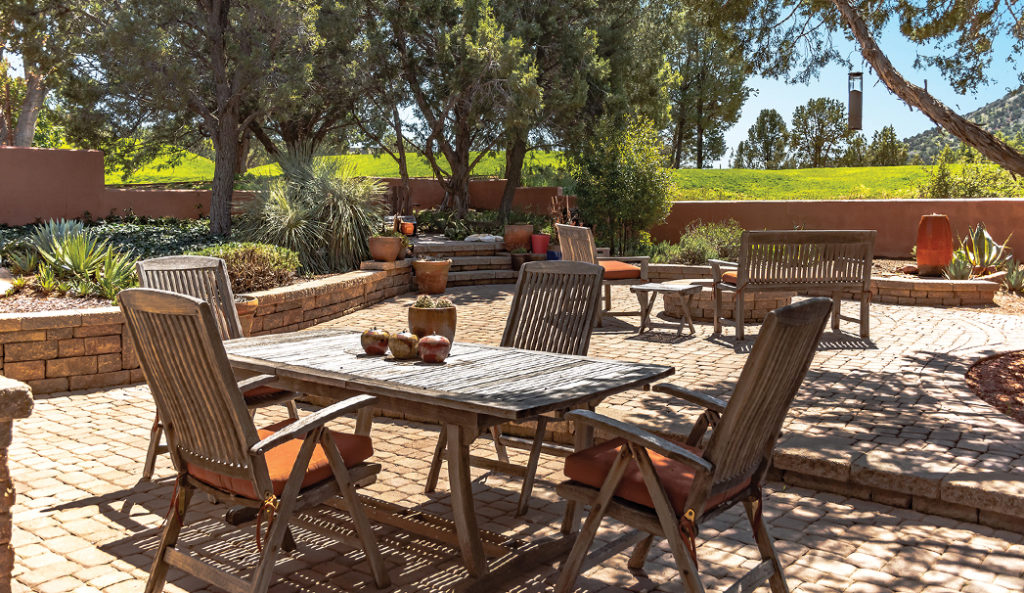
The owner of the home designed his backyard as a “retreat.” He designed it to have different spaces like the patio table where people could gather. He also put in a fountain where birds would bathe.
He wanted a contemporary home without being what he calls a “hard contemporary.” No tile or carpeting. The floors were all maple. All of the counter tops including the backsplashes were slab granite. “I never got tired of it. It always felt good to me,” he says. Like many who decide to own a home in Sedona, he liked spending time outside appreciating the city’s natural beauty. “One of the spaces that I really enjoyed was the backyard because I created that as a retreat,” says Don. The backyard backed up to the Sedona Golf Resort. During construction, he asked the workers to not take down the piñon pine trees and shaggy bark juniper trees. “It created a lot of shade, and it insulated me from the world,” he says. He also maintained an organic vegetable garden. A contractor came over to take care of the yard once or twice per month. He mostly used natural plants that didn’t require a ton of water or care. “I really like just more of a natural look rather than a manicured look,” he says. He added pavers to create more walkable areas. He made several areas off the main patio. One was a small table underneath a gazebo and another was a round area with a few Adirondack chairs. “They each, in my opinion, have their own personality,” says Don. He added a fountain that attracted plenty of birds. He saw the most usage during the hot summer months when water is at a premium. “I really enjoy just watching the birds,” says Don. He would see goldfinches, hummingbirds and even a pair of cardinals that would return annually. “Quite a few birds and quail also that would come trotting through the yard with their babies.”
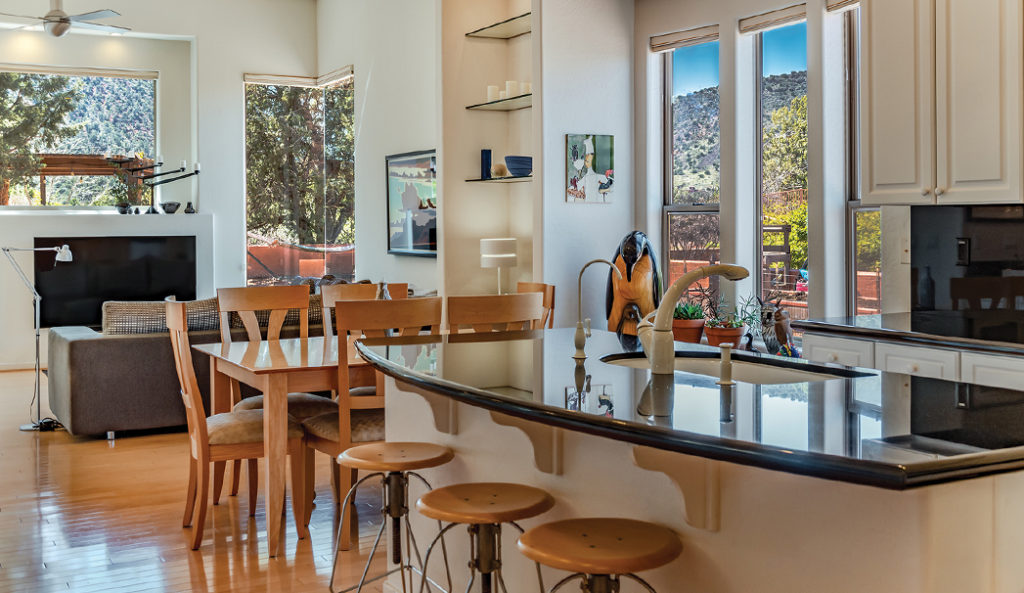
The modern kitchen of the home featuring slab granite.
He enjoyed spending time in the home all year. “It was a wonderful retreat all year round. I had a fire pit there. So in wintertime, I would sit around the fire pit with my grandkids toasting marshmallows. There’s just tons of good memories, for sure. I think we even camped out in the back, and let [my grandkids] sleep in the backyard,” he says. He says he spent part of each day outside. “I remember sitting at my hot tub one evening. When I first bought the house, I looked up at the sky, and I’m thinking, ‘Oh my goodness, there’s a cloud and it’s not moving.’ And then I realized, ‘Wait a minute. That’s not a cloud, that’s the Milky Way,’ which you just don’t see when you’re in the city,” he says. “In some cases, there’d be snow falling on my head while I was soaking in 105-degree water. Looking up at the stars is pretty magical,” he says. The large kitchen and family room area that was one large space is his other favorite area. “It was a very open plan. I think that’s an important part of it,” says Don. “When I was inside, that’s where I really spent most of my time. It was oriented towards the rear. The front had some red rock views, but the rear had some mountains south of the Village, which are not red. But I always really enjoyed that view with a lot of vegetation and wildlife and hummingbirds. It was very private and probably totally noise-free. There’s just no traffic noise at all. It’s a nice place to kind of escape.” The builders took out a wall between the breakfast area and family room. The builders put a granite wet bar where the wall was supposed to be. When he was entertaining, he’d have a buffet set up on the bar. “I’m more of an informal entertainer as opposed to a formal sit-down type entertainer. So that served me well,” says Don. When he wasn’t entertaining, he’d often cozy up by or just watch the fireplace. “With the openness, I could be cooking in the kitchen and still get the benefit of the fireplace and the TV would be on, I could be watching a football game while I was cooking dinner,” he says. “I’m a morning person. Having coffee in the morning and coming in there and turning the fireplace on in the wintertime was just spectacular. It was just wonderful.” The budded glass windows in the corner brought the outside in. “I loved that, and the really high ceilings really make that house special,” he says.
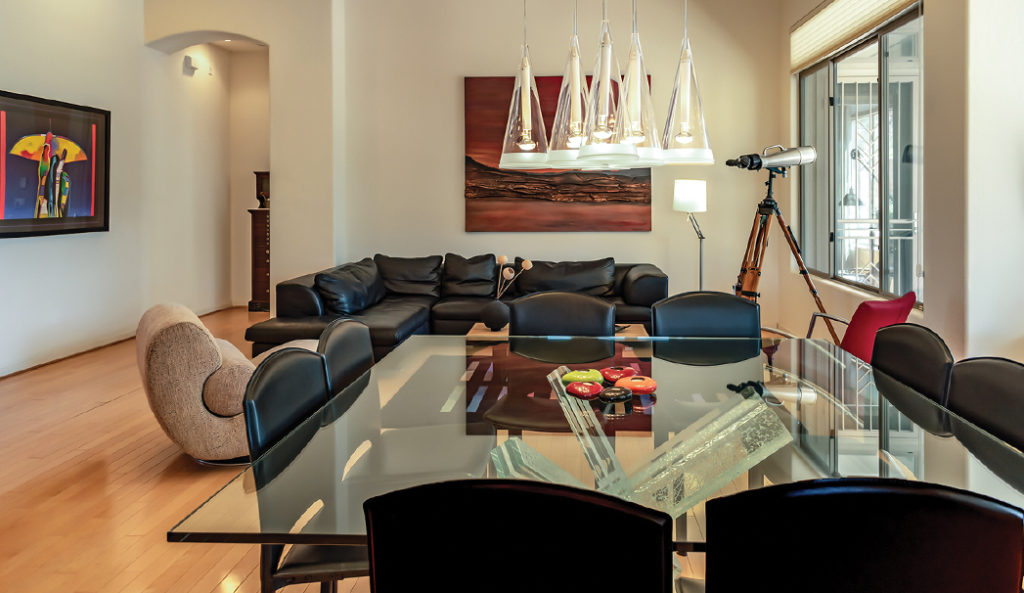
You can see the owner’s artistic tastes in the home.
Like many, he spent a bit of time in the kitchen cooking. “Cooking with a significant other in your life is a lot of fun. A lot of that happened in that kitchen. And it always just really felt good,” he says. “When I built the home that kitchen never got dated because I chose very simple white cabinets and black granite.” Don recently sold the home and said letting go of his treasured abode was a mixed bag of emotions. He said if he could transplant the home to Phoenix, he would have. “I loved the house,” he says. “Sedona is just a magical, beautiful, wonderful place with almost a perfect climate. It’s just about as close to perfection as you can get.”
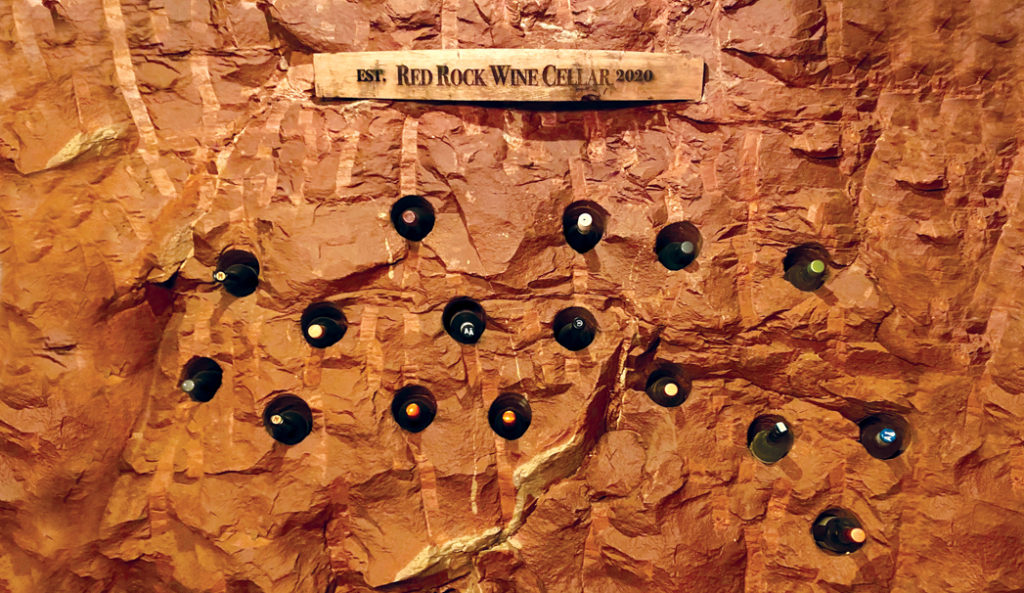
Brad drilled holes into the red rocks to make a wine cellar.
A CUSTOM UNDERGROUND RED ROCK SPEAKEASY
Brad Doern, an IT manager, had been visiting Sedona for years when he thought about looking up home prices. His one requirement? He wanted a home near the Hilton Sedona Resort at Bell Rock – where he and his wife were frequent guests when they were visiting from metro Phoenix – so he could walk to the hotel. The couple looked at a home in the Village of Oak Creek on Sunday, put in an offer that same day and purchased the house on Monday in March of 2020. “It all happened pretty quick,” he says. When he was looking at the home, Brad noticed that the garage had a side door. The realtor told him it was a crawl space and a place for air ducts. When she opened the door, he had an instant realization. “Literally within two seconds, I looked at my fiancé said, ‘This is going to be a bar or a speakeasy,’” says Brad. “I think she thought I was joking. Well, joke’s on her.” Brad loves beer – he’s a fan of local spots like Lumberyard Brewing Company in Flagstaff, Belfry Brewery in Cottonwood and The Smelter Town Brewery in Clarkdale – and has been to many speakeasies. “So I’ve always loved dark bars. Hidden bars are even better,” says Brad.
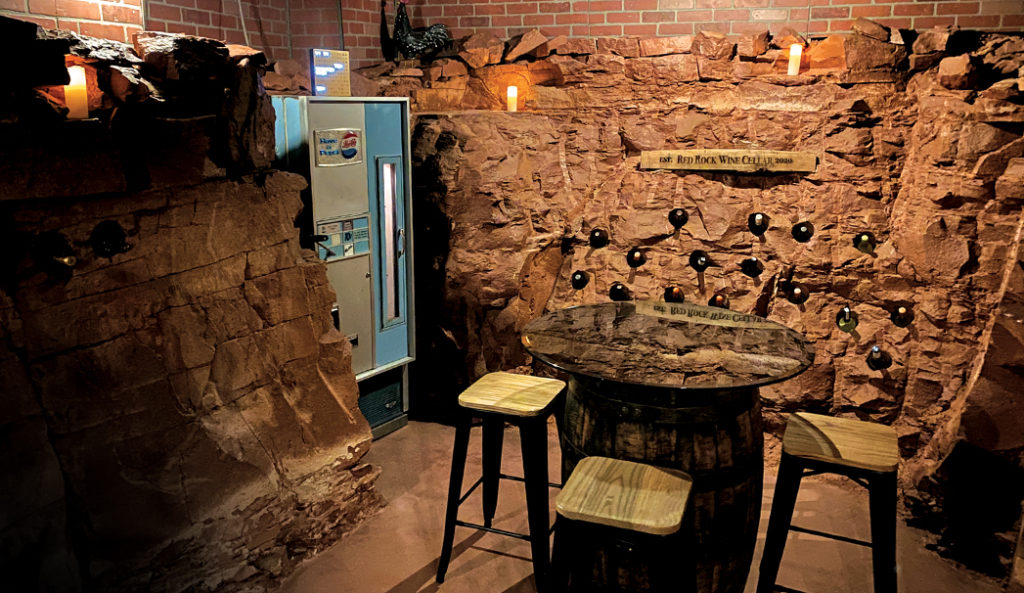
Homeowner Brad Doern wanted his speakeasy to have a 1920s/1930s feel to it. You can see that in the vintage Pepsi machine.
So Brad embarked on the task of constructing his own speakeasy for personal use. He’s dubbed it the “red rock speakeasy.” An impressive feat considering that he has no construction background. “I can’t change my own oil,” he says. But, “if I get something in my brain, I want to try it.” While the rest of the home was undergoing a floor-to-ceiling remodel that took about two weeks, he headed underground and started by chipping away at the red rock. It took him about five to six months to get rid of all the rock. He went through two jackhammers. A local company cleaned off all the red rock and sealed it. The cement floor is the same color as the red rocks. “So we colored it almost the same color as the rock. It looked very cool. It’s all very natural,” says Brad. Brad worked with Sedona-based contractor Amber Harmoney who came up with the original version for the speakeasy. She did the framing work, helped with the ceiling and put up paneling. Another friend of his did the plumbing and wiring. He started in March of 2020 and finished on Halloween of the same year. Next, Brad filled the space with finds from Craigslist, OfferUp and Facebook Marketplace. Treasures like a Pepsi machine from the 1940s stocked with beer and a tequila barrel that Brad installed a sink on top of. He also restored a 1930s/1940s radio and bought a Deuces Wild Poker Machine from a casino. He then added wood paneling made to look like brick behind the bar and shiplap for the ceiling panels. Brad found a solid wood bar on OfferUp. He placed LED lights behind the bar where “patrons” can sit on comfortable, red barstools. Guests can hear music from the Sonos speaker that is synced to the lights. Brad has paid homage to the fact that many speakeasies at the beginning of the last century were owned by the mafia with money bags and a violin case that has a toy Tommy gun inside. “I want to keep it as era-specific, 20s, 30s, as I can,” says Brad. Another unique feature? Cylinder shapes drilled into the red rock that serves as a wine cellar. There’s 18 holes that took about one hour each to drill. Brad’s wife is a wine-drinker.
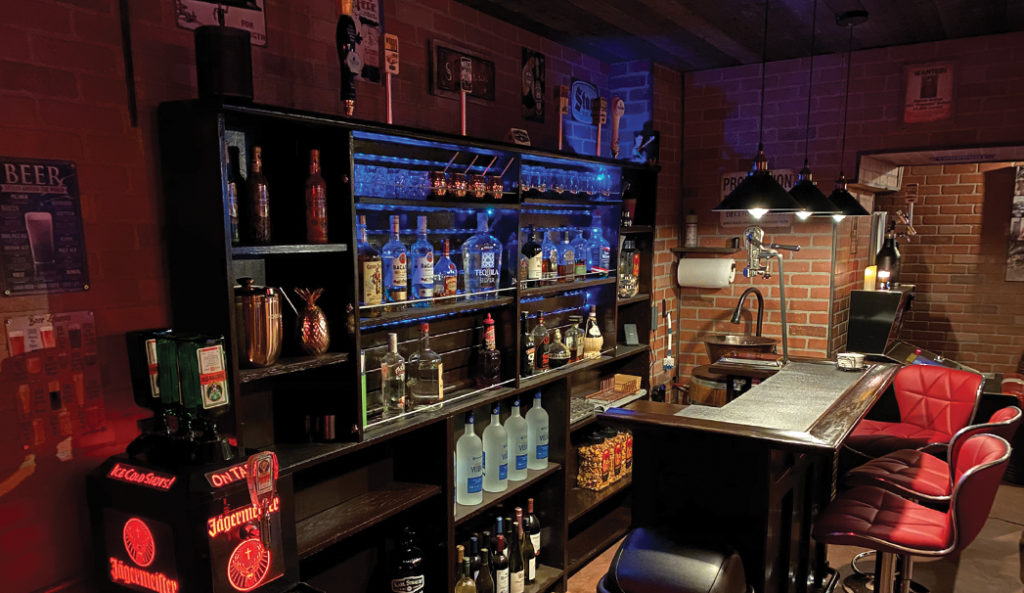
Inside of a custom built underground speakeasy for personal use in a Village of Oak Creek home built by a craft beer fan.
He has had friends over, and they’ll stay up until the wee hours of the morning imbibing. “It’s more for entertaining. I go down there, and I can work from there. I mean, it’s like another room,” says Brad. “We’ll spend a good time down there playing games or just chillin’, listening to music. We love having people over.” When asked if it was his favorite space in the home, he said, “100 percent. It was a labor of love. People are really amazed by it when they go in. I mean, shocked. I have a buddy who travels and loves beer and bars. He’s probably been to 40 to 50 speakeasies. He goes, ‘I’m not lying to you. This is the coolest thing I’ve ever seen.’ Just to get those reactions and people how much they love it,” says Brad. “But the biggest joy of it is having people come over and enjoying it.” If you have any questions for Brad, reach him at info@sedonamonthly.com. We’ll pass along your email to him.


