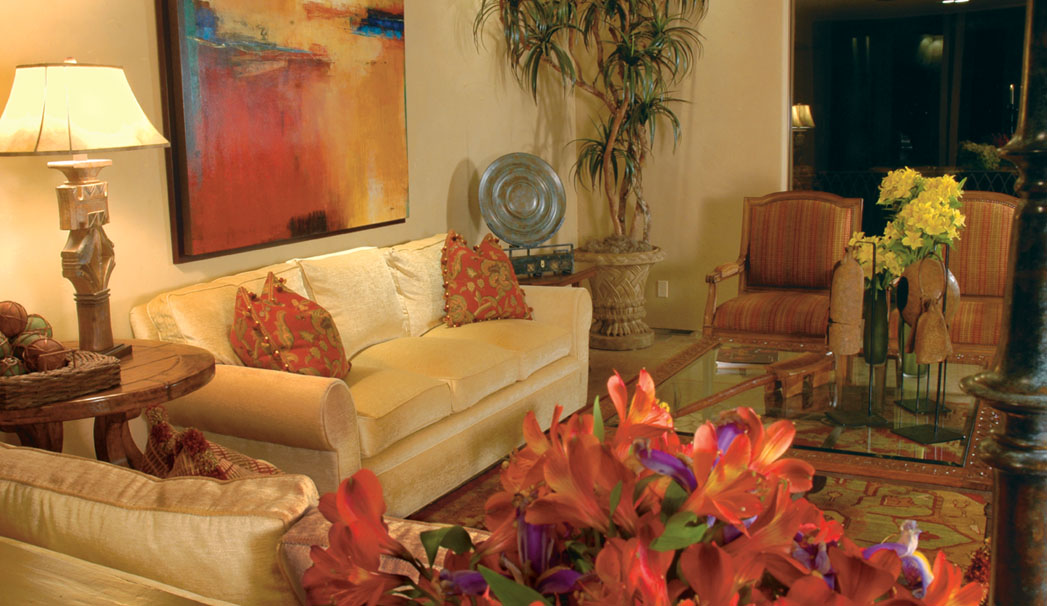What does it take to build a custom home with as few bumps in the road as possible? Just ask Joe and Judy Ruthven, who purchased land in the Casa Contenta development in West Sedona in 2003 after making frequent visits to Red Rock Country on vacation. When it came time to build on the land, the Ruthvens – who own two homes in Florida – say they took a deep breath and went about assembling the best team possible, a group of professionals who would understand their needs, communicate effectively and be honest about any issues that arose. Three years after they first bought the land, with construction complete, they look back and say not only was it easy, but it was fun. For an inside view of a custom building process, we spoke to the key participants to find out how they got the job done.
The Ruthvens got the ball rolling by asking friends about local architects. After interviewing two candidates, they chose Don Woods, a 37-year resident of Sedona with a straightforward manner. He has a Bachelor’s degree in architecture from Arizona State University, and is a registered architect in Arizona; he’s designed more than 200 local homes and several commercial buildings, including Junipine Resort in Oak Creek Canyon, Heartline Café and Sedona Racquet Club. Judy says they chose Don because “his personality was a good fit and he showed us homes in the area he’d designed – we were pleased with what he had done.”
Don began designing the two-story home in December 2003, spending time talking with the owners and walking the site. He says he typically designs a home in about eight months but this one took a year because he was communicating long distance with the homeowners. Don says the only curve in the design process was the need to drop the land four feet to stay within Sedona’s 27-ft. height requirements and keep a bottom-floor walk-out and ceilings as high as 13 feet in some second-story rooms. The Ruthvens had few demands for the design; Joe was just very clear he wanted all major rooms to have maximum views.
The 7,000-sq.-ft., four-bedroom, three-car garage house with attached caretakers’ unit faces Airport Mesa but backs up against Forest Service land with views of Cibola Ridge and Steamboat Rock. Don says he positioned the home so the seven major rooms – great room, kitchen, master bedroom, master bathroom, dining room, a guest bedroom and the breakfast nook – face north, overlooking blue-green pinion pines and red rocks. “The house is cocked so when you are on the second floor, looking out, you can’t see the other houses in the area,” Don explains.
Don also brought the outdoors inside with 12-ft. floor-to-ceiling windows on the second floor that open like sliding doors and recede into wall pockets, opening up the home’s entire back wall. Motorized window shades disappear into the ceiling when not in use but are there to provide privacy. Judy says she and her husband got the idea for the windows when they visited Seven Canyons in Sedona, and it has since become her favorite feature in the house.
About halfway into the design process, Don recommended two interior designers to the Ruthvens. Judy says she was very tempted to use a Florida designer she knew but decided a local designer would have more of a feel for Sedona and the inside scoop on where to shop.




