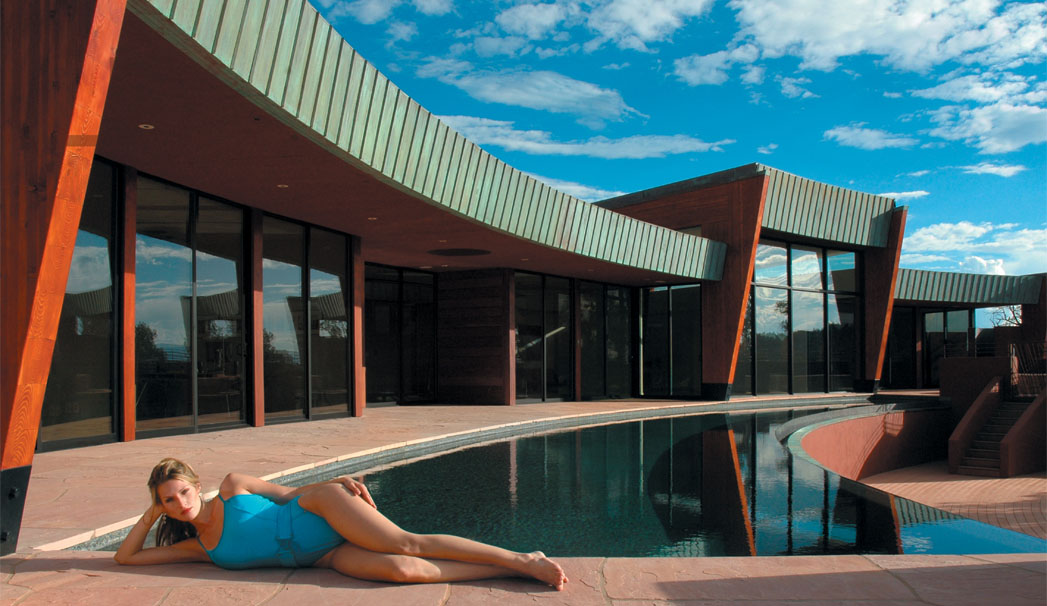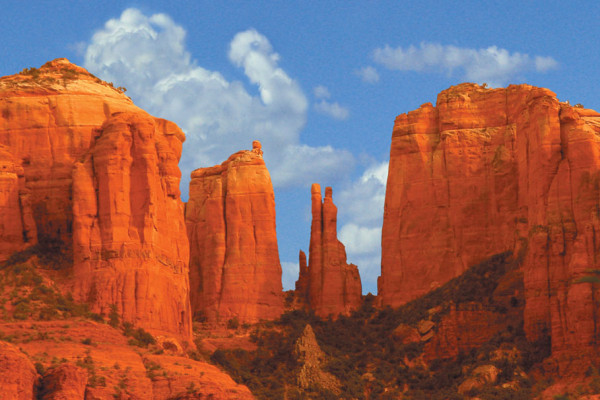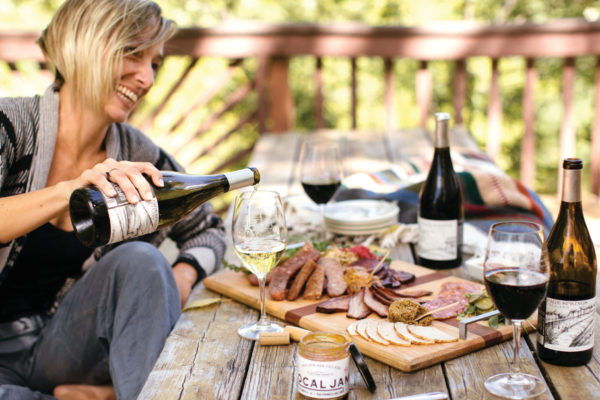Life throws all kinds of curves at you. Some curves take you out of your comfort zone – like a series of jolts that sent architect Aldo Andreoli packing from New York for a breath of fresh air in Sedona in 2001. But curves can also soothe – and for evidence of that, look no further than the sweeping design element that energizes “Luna Rossa” (“Red Moon”), the striking new house with inspiring views of Boynton Canyon that Andreoli designed and built over the past three years, now receiving its finishing touches. Its rise tells a story of how natural space inspire creativity; how contemporary design fits in the Southwest; and the soothing presence of water in the desert.
When Andreoli first saw the lot in 2002, “it was not that easy to look at where the house would be sitting,” the Torino, Italy, native recalls. “But the proximity of the canyon [inspired] the concept. The idea of the curve came to me, to create a kind of internal courtyard looking out at the canyon. From every corner you look at the canyon.”
Pleased as he was with the concept, it ensured he’d have his share of agita. “The curve creates problems from the moment you call the surveyors to pinpoint each corner of the house, to the moment you lay the foundations, to the framing, and to the finished details,” he says. “Guys spent two months here just trying to understand how to lay this floor. But you have to trust your creativity and maintain the energy.”
One consistent source of energy for Andreoli is water; Luna Rossa has it inside and out. It’s an element he learned from an Italian designer who’d designed and built houses on the coast of Mexico. “His use of the water integrated the architecture,” he recalls. “This was so new for me. It brought me so much into the house.”
It’s a lesson he saw through fresh eyes in Luna Rossa. “During construction for a long time I was afraid the house was missing a vertical element,” he explains. “Then I had a beautiful moment; I spent three days watching the water come up [in the pools]– 35,000 gallons. And the more it came up, the more I could see the house reflected. The reflection of the house itself creates the vertical element I was worried about. Suddenly, it was totally a different dimension.”
As for the interior, he takes as a challenge the idea that “contemporary design, modern architecture, is always accused of feeling cold. I designed 20 lofts in New York, and I learned how to warm them up using my Italian school of thinking, a feel for colors. This house is like a loft; it’s an open space. I brought in an Italian kitchen [which also features a closed-in pantry with a skylight], and I used a lot of mosaic tiles.” Distinctive doors, designed by Andreoli, are made in Italy.
“The developer I met in Mexico taught me every house should have a name,” Andreoli says. “One night there was a beautiful moon. I just said, ‘This is Luna Rossa!’ I always wanted to paint it red to match the rocks, and it’s shaped like a half moon. And like the moon, the house is romantic, but also moody. Its construction sent me through very big ups and downs. With my New York architectural ego, when I arrived here I thought I could kill everybody with my designs, and then slowly, slowly, I learned the humility of having to start from zero in a new place. You have to have good fortune to find [collaborators] who share your love for design, for new experiences. [Builder] Scott Graham of Natura Homes is one of these guys. We had enormous fights, coming from different cultures; I am from Italy, he is from Alaska. But this is the beauty of working here. Our interaction ended up in a beautiful house.”
MORE SEDONA HOMES AND REAL ESTATE: 2005 Art and Architecture Tour, local wine cellars, 2006 Art and Architecture Tour, new home construction, real estate values, artisan-made furniture, home décor, artists’ homes




